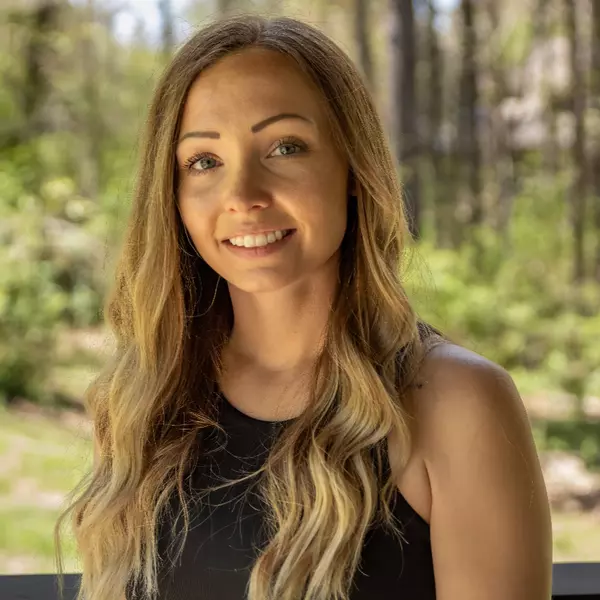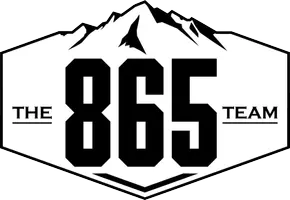$1,532,000
$1,532,000
For more information regarding the value of a property, please contact us for a free consultation.
3 Beds
5 Baths
3,200 SqFt
SOLD DATE : 06/05/2025
Key Details
Sold Price $1,532,000
Property Type Single Family Home
Sub Type Single Family Residence
Listing Status Sold
Purchase Type For Sale
Square Footage 3,200 sqft
Price per Sqft $478
Subdivision Chalet Village North
MLS Listing ID 306837
Sold Date 06/05/25
Style Craftsman
Bedrooms 3
Full Baths 4
Half Baths 1
HOA Fees $46/ann
HOA Y/N Yes
Abv Grd Liv Area 1,800
Year Built 2025
Annual Tax Amount $208
Tax Year 2024
Lot Size 0.400 Acres
Acres 0.4
Property Sub-Type Single Family Residence
Source Great Smoky Mountains Association of REALTORS®
Property Description
Beautiful brand-new home with fantastic views of the Smoky Mountains! With over 3,200 sq ft and 3 ensuites! This custom three-level home was designed for everyone to enjoy with open living spaces. This custom popular modern design home has so many wonderful features from being built with high quality materials, professional workmanship, and being in one of the very desired areas of the mountains—Chalet Village! Only minutes away from downtown Gatlinburg and the Parkway, you'll find that this spacious home, full of luxury, is perfect for investment short-term rental, permanent residence or second home!
Location
State TN
County Sevier
Zoning R1
Direction From Gatlinburg Welcome Center turn R on Wiley Oakley to R on Woodland to R at top of hill to R on Crestwood.
Rooms
Basement Finished
Interior
Interior Features Cathedral Ceiling(s), Kitchen Island
Heating Central
Cooling Central Air
Flooring Luxury Vinyl
Fireplaces Number 2
Fireplace Yes
Laundry Electric Dryer Hookup, Washer Hookup
Exterior
Parking Features Asphalt, Off Street, On Site
Pool Hot Tub
Utilities Available Water Connected
Amenities Available Clubhouse, Pool, Recreation Facilities, Tennis Court(s)
View Y/N Yes
View Mountain(s)
Street Surface Paved
Porch Covered, Patio, Porch
Road Frontage County Road
Garage No
Building
Lot Description Sloped, Views
Story 3
Sewer Septic Tank
Water Public
Architectural Style Craftsman
Structure Type Frame
New Construction No
Others
Acceptable Financing Cash, Conventional
Listing Terms Cash, Conventional
Read Less Info
Want to know what your home might be worth? Contact us for a FREE valuation!

Our team is ready to help you sell your home for the highest possible price ASAP
"My job is to find and attract mastery-based agents to the office, protect the culture, and make sure everyone is happy! "








