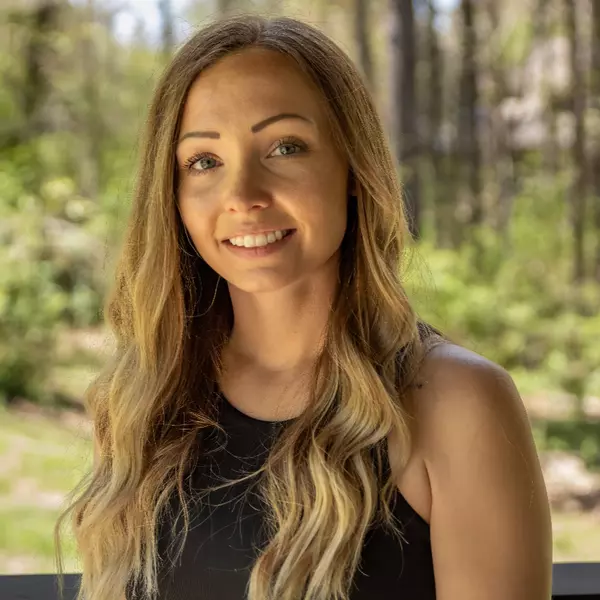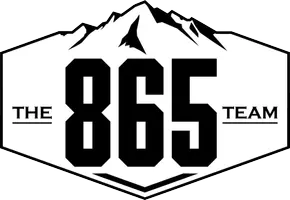$485,000
$464,900
4.3%For more information regarding the value of a property, please contact us for a free consultation.
1 Bed
1 Bath
936 SqFt
SOLD DATE : 05/29/2025
Key Details
Sold Price $485,000
Property Type Single Family Home
Sub Type Cabin
Listing Status Sold
Purchase Type For Sale
Square Footage 936 sqft
Price per Sqft $518
Subdivision Pinehaven Est
MLS Listing ID 305729
Sold Date 05/29/25
Style A-Frame,Cabin
Bedrooms 1
Full Baths 1
HOA Y/N No
Abv Grd Liv Area 936
Year Built 2003
Annual Tax Amount $1,175
Tax Year 2024
Lot Size 0.720 Acres
Acres 0.72
Property Sub-Type Cabin
Source Great Smoky Mountains Association of REALTORS®
Property Description
This turnkey 1-bed, 1-bath cabin with a loft offers the best value available in the Smokies! With mountain views and the potential for even more if a few trees are cleared. Located just 3 miles from the Pigeon Forge Parkway, this cabin provides both convenience and a peaceful, private setting. Fully refreshed in 2022, the interior features updated kitchen cabinetry, stylish new furnishings, and a freshly stained deck just to name a few, meaning no very little maintenance and no updates needed.
The open-concept main level includes a cozy living area with a gas fireplace, a fully equipped kitchen, and a spacious primary suite with a king bed, en suite bath, and jacuzzi tub. Upstairs, the loft is currently furnished with a full-size daybed and trundle but could easily be transformed into a small game room or home theater. The large front deck is perfect for taking in the views, while the wooded surroundings enhance the sense of seclusion.
With easy year-round access and strong rental potential, this is one of the best investment opportunities on the market today.
The vacant lot next door (2828 Easy St) is also potentially available.
Location
State TN
County Sevier
Zoning R1
Direction From Pigeon Forge Pkwy. light 3, turn onto Wears Valley Rd. Go 2.1M to Rt on Easy St. Continue straight on Easy St. at fork, go 0.9M to driveway on lt. Signs at end of Shared Driveway with cabin name Ooh La La. Cabin is last one at the top of the paved driveway.
Rooms
Basement Crawl Space
Interior
Interior Features Cathedral Ceiling(s), Ceiling Fan(s), Great Room, High Speed Internet, Kitchen Island, Soaking Tub, Solid Surface Counters
Heating Central, Electric, Heat Pump
Cooling Central Air, Electric
Flooring Luxury Vinyl
Fireplaces Number 1
Fireplaces Type Gas Log
Furnishings Furnished
Fireplace Yes
Window Features Blinds,Drapes,Window Coverings
Appliance Dishwasher, Dryer, Electric Cooktop, Electric Range, Electric Water Heater, Microwave, Range Hood, Refrigerator, Washer
Laundry Electric Dryer Hookup, Laundry Closet, Main Level, Washer Hookup
Exterior
Exterior Feature Lighting
Parking Features Asphalt, Driveway
Pool Hot Tub
Utilities Available Cable Connected, Electricity Connected, High Speed Internet Connected, Internet Connected
Roof Type Metal
Street Surface Paved
Porch Covered, Deck, Porch
Garage No
Building
Lot Description Views
Story 2
Sewer Septic Tank
Water Shared Well
Architectural Style A-Frame, Cabin
Structure Type Frame,Log Siding,Wood Siding
New Construction No
Others
Security Features Smoke Detector(s)
Acceptable Financing 1031 Exchange, Cash, Conventional
Listing Terms 1031 Exchange, Cash, Conventional
Read Less Info
Want to know what your home might be worth? Contact us for a FREE valuation!

Our team is ready to help you sell your home for the highest possible price ASAP
"My job is to find and attract mastery-based agents to the office, protect the culture, and make sure everyone is happy! "








