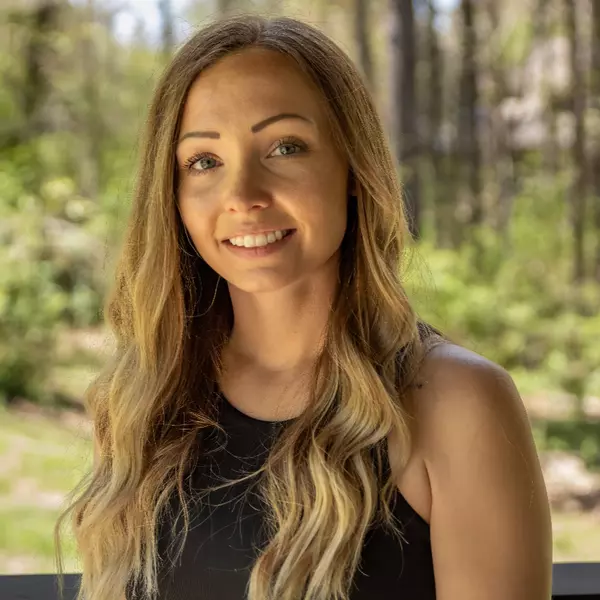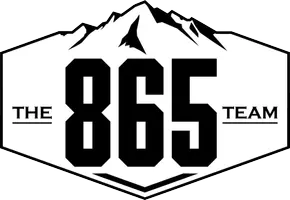$318,800
$324,900
1.9%For more information regarding the value of a property, please contact us for a free consultation.
3 Beds
2 Baths
1,600 SqFt
SOLD DATE : 05/09/2025
Key Details
Sold Price $318,800
Property Type Single Family Home
Sub Type Single Family Residence
Listing Status Sold
Purchase Type For Sale
Square Footage 1,600 sqft
Price per Sqft $199
Subdivision Oak Grove View
MLS Listing ID 303584
Sold Date 05/09/25
Style Ranch
Bedrooms 3
Full Baths 2
HOA Y/N No
Abv Grd Liv Area 1,600
Year Built 2003
Annual Tax Amount $932
Tax Year 2023
Lot Size 0.640 Acres
Acres 0.64
Property Sub-Type Single Family Residence
Source Great Smoky Mountains Association of REALTORS®
Property Description
Main Level Living in Dandridge! Brick faced 3 BD / 2 BA Ranch home with no entry stairs! Enter either from the Covered Front Porch into a spacious Great Room complete with vaulted ceilings, from the large 2 car Attached Garage into your Laundry / Mud Room, or from the cozy & private back patio area into your conveniently laid out Eat-In Kitchen! Recent upgrades include HVAC, Water Heater and Stainless-Steel Refrigerator, Microwave Hood & Dishwasher! Open Concept split Bedroom layout offers Master Bedroom / Bath privacy from Bedroom 2 & 3 and 2nd Full Bath! Great Location, just 5 minutes from 1-40, Douglas Lake & Dandridge. Sevierville, Pigeon Forge, Smoky Mountains & Knoxville are all within 30 minutes! Call Today!
Location
State TN
County Jefferson
Zoning Residential
Direction I-40 East onto to Exit 424, right onto Hwy 113. 300 ft to right onto Hwy 25/70 1.7 miles to left onto Burchfield Rd .4 miles to Left onto Florence Circle .4 miles left at stop sign .1 miles to home on Right. See Sign.
Rooms
Basement None
Kitchen true
Interior
Interior Features Ceiling Fan(s), Eat-in Kitchen, High Speed Internet, Walk-In Closet(s)
Heating Central, Electric
Cooling Central Air, Electric
Flooring Laminate, Vinyl
Fireplace No
Window Features Double Pane Windows
Appliance Dishwasher, Electric Range, Electric Water Heater, Microwave Range Hood Combo, Refrigerator
Laundry Electric Dryer Hookup, Laundry Room, Main Level, Washer Hookup
Exterior
Parking Features Attached, Garage, Main Level Garage
Garage Spaces 2.0
Fence None
Pool None
Utilities Available Electricity Connected, High Speed Internet Connected, Water Connected
View Y/N Yes
View Mountain(s)
Roof Type Composition
Street Surface Paved
Porch Covered, Patio, Porch
Road Frontage County Road
Garage Yes
Building
Lot Description Landscaped, Rectangular Lot, Sloped, See Remarks, Country Setting
Story 1
Foundation Slab
Sewer Septic Tank
Water Public
Architectural Style Ranch
Structure Type Brick,Frame,Vinyl Siding
New Construction No
Others
Acceptable Financing Cash, Conventional, FHA, THDA, USDA Loan, VA Loan
Listing Terms Cash, Conventional, FHA, THDA, USDA Loan, VA Loan
Read Less Info
Want to know what your home might be worth? Contact us for a FREE valuation!

Our team is ready to help you sell your home for the highest possible price ASAP
"My job is to find and attract mastery-based agents to the office, protect the culture, and make sure everyone is happy! "








