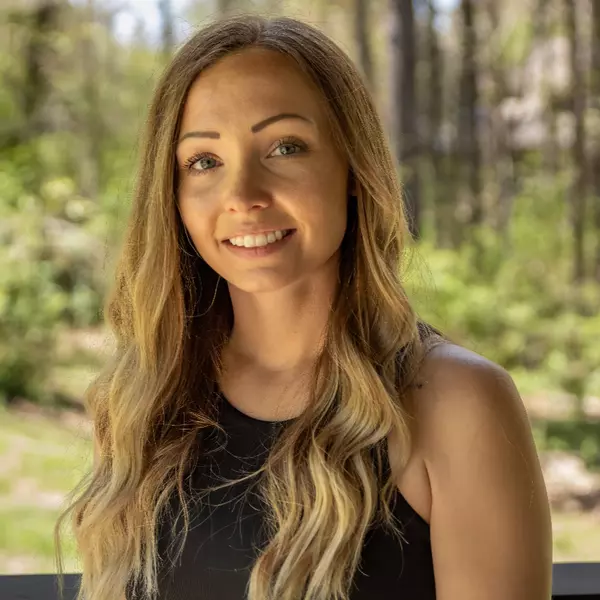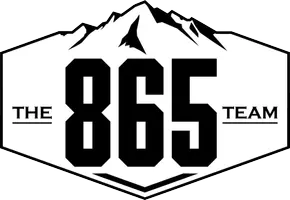$1,375,000
$1,490,000
7.7%For more information regarding the value of a property, please contact us for a free consultation.
3 Beds
5 Baths
3,137 SqFt
SOLD DATE : 04/25/2025
Key Details
Sold Price $1,375,000
Property Type Single Family Home
Sub Type Single Family Residence
Listing Status Sold
Purchase Type For Sale
Square Footage 3,137 sqft
Price per Sqft $438
Subdivision Homestead In Wears Valley
MLS Listing ID 304877
Sold Date 04/25/25
Style Cabin,Contemporary
Bedrooms 3
Full Baths 3
Half Baths 2
HOA Fees $25/ann
HOA Y/N Yes
Abv Grd Liv Area 1,930
Year Built 2023
Annual Tax Amount $5,078
Tax Year 2023
Lot Size 1.140 Acres
Acres 1.14
Property Sub-Type Single Family Residence
Source Great Smoky Mountains Association of REALTORS®
Property Description
2024 Gross Rental Income @ $134,458 and the Seller's project 2025 Gross Rental Income to be approximately $170,000 - $180,000. Already $98,000 AND COUNTING on the books for 2025 with an extraordinarily high occupancy rate for the first half of the year compared to its peers and a mind blowing average of 4.98 rating after 60+ reviews on AirBNB.
Unbeatable LUXURY CABIN with a HUGE INDOOR POOL and great views in the prestigious Homestead in Wears Valley! When you picture what a rustic but contemporary cabin should look like, this is it... open concept, tons of natural light, perfectly decorated and above all, extremely inviting in all aspects, inside and out.
Outside amenities include an amazing firepit with a great view and overhead lights for 24/7 use, an upper and lower deck loaded with a hot tub, grill, tons of seating & with an outdoor dining table.
As soon as you walk in, that huge cathedral ceiling captures your attention with a giant wall of windows letting in a ton of natural light and accentuated with the designer's choice of exceptional artwork. When the sun goes down, the hanging black iron chandeliers and recessed lighting provide an amazing ambience that's rarely found in a short term rental.
The main living room provides plenty of seating to catch a movie or binge your favorite show on the big screen TV, as well as, can be easily watched from the dining & kitchen areas. The kitchen features all stainless steel appliances and a large kitchen island so the family chef can be included in all the family conversation and not miss out on a thing. For those large family meals, you can choose between the kitchen island, dining table or dine al fresco to take in those awesome Smoky Mountain views. This cabin was also designed for practicality in mind, so there is a master on the main, as well as a full size laundry room.
Upstairs features an open loft area with pool table, TV and arcade game, as well as a private bedroom with an ensuite bathroom.
And then... downstairs is where all the fun happens!!! The big draw on this pool cabin is not just a normal sized pool, but HUGE OVERSIZED pool that is double to triple the size of the ordinary Smokies cabins. Even better, the entire downstairs floor is textured concrete, so the ease of maintenance of cost of replacing supposedly waterproof flooring is officially off the table.
Is this thing kid friendly or what?
Oh wait, there's more, because the family/movie room has a huge TV and a ridiculously comfortable modular sofa with two monster bean bag chairs. Perfect for kid parking on movie night and husband parking for football filled weekends.
After the kids are exhausted, they have plenty of sleeping space in the basement bedroom on the custom bunk beds and they'll have all they need with the ensuite bathroom. You would almost think the builder designed the entire basement to be a kid friendly party pad so the adults could have the top two floors to rest & recharge.
Last but not least, the basement level deck features even more seating and a five person hot tub perfectly located to take in that amazing view.
While the cabin might seem built for just aesthetics and pretty pictures, rest assured it's also designed for practicality with the aforementioned features, but it also comes with an EV charger, Starlink system and even a buried propane tank for the gas logs fireplaces and heated indoor pool.
The owners self-manage this cabin, so the potential to takeover $82,000+ in reservations is on the table with acceptable offer, and even getting the cleaner's contact info to ensure a seamless transition of ownership.
Again, this cabin is HEAVILY OCCUPIED on a VERY SUCCESSFUL self-managed rental program, so if you're unable to schedule a showing when you're in town, or you're out of state and want to see a private walkthrough video, please ask your Realtor or the listing agent for the walkthrough video.
Location
State TN
County Sevier
Zoning R1
Direction GPS Friendly!!! From Wears Valley, take 321 south and right on Happy Hollow Rd. Bear right onS Clear Fork Rd. Left on Chamberlain Lane. Left on Harvest Moon Rd. Cabin is on your left.
Rooms
Basement Finished
Interior
Interior Features Cathedral Ceiling(s), Ceiling Fan(s), Eat-in Kitchen, Great Room, High Speed Internet, Kitchen Island, Kitchen/Dining Combo, Living/Dining Combo, Soaking Tub, Walk-In Shower(s)
Heating Electric
Cooling Electric
Flooring Concrete, Laminate
Fireplaces Number 2
Fireplaces Type Gas Log
Equipment Satellite Dish Owned
Furnishings Furnished
Fireplace Yes
Window Features Window Treatments
Appliance Dishwasher, Dryer, Electric Range, Microwave, Refrigerator, Washer
Laundry Electric Dryer Hookup, Main Level, Washer Hookup
Exterior
Exterior Feature Rain Gutters
Parking Features Off Street
Pool Heated, Indoor, Private
Utilities Available Electricity Connected, High Speed Internet Connected, Sewer Connected, Water Connected
Amenities Available Maintenance Grounds, Management, Recreation Facilities
View Y/N Yes
View Mountain(s), Seasonal, Trees/Woods
Roof Type Composition
Street Surface Paved
Porch Covered, Deck
Road Frontage County Road
Garage No
Building
Lot Description Cleared, Landscaped, Sloped, Views, Wooded, Country Setting
Story 3
Foundation Slab
Sewer Septic Tank
Water Well
Architectural Style Cabin, Contemporary
Structure Type Block,Frame,Wood Siding
New Construction No
Others
Security Features Smoke Detector(s)
Read Less Info
Want to know what your home might be worth? Contact us for a FREE valuation!

Our team is ready to help you sell your home for the highest possible price ASAP
"My job is to find and attract mastery-based agents to the office, protect the culture, and make sure everyone is happy! "








