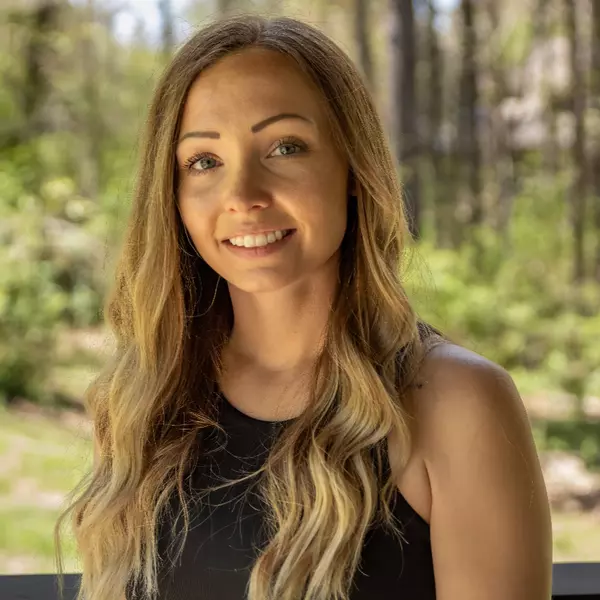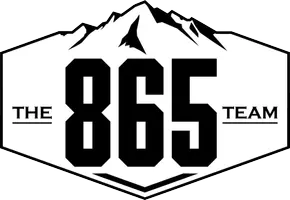$275,000
$295,000
6.8%For more information regarding the value of a property, please contact us for a free consultation.
3 Beds
2 Baths
1,124 SqFt
SOLD DATE : 09/17/2024
Key Details
Sold Price $275,000
Property Type Single Family Home
Sub Type Single Family Residence
Listing Status Sold
Purchase Type For Sale
Square Footage 1,124 sqft
Price per Sqft $244
MLS Listing ID 302138
Sold Date 09/17/24
Style Ranch
Bedrooms 3
Full Baths 2
HOA Y/N No
Abv Grd Liv Area 1,124
Year Built 2001
Annual Tax Amount $649
Tax Year 2023
Lot Size 7,840 Sqft
Acres 0.18
Property Sub-Type Single Family Residence
Source Great Smoky Mountains Association of REALTORS®
Property Description
Welcome Home!! Featuring a level lot with fenced in backyard, your next home offers 3 bedrooms and 2 baths (one of only a few in this neighborhood), an enclosed sunporch, natural gas fireplace, 2 car garage and a separate shed/workshop located in the backyard for all of your tools and projects. Located at the end of the street on a private corner, you'll enjoy evenings on the porch or in your backyard.
Location
State TN
County Knox
Zoning R
Direction Address is GPS friendly. From I-75, take Exit 112/Emory Rd towards Powell. Travel approximately 9.5 miles on Emory Rd, turn LT on Thompson School Rd. Follow for less than a mile, turn LT on Wheatmeadow, then RT on Bill Keaton. Home is located at the end of Bill Keaton and is on a dead end.
Rooms
Basement None
Interior
Interior Features Ceiling Fan(s), Eat-in Kitchen, Kitchen/Dining Combo, Walk-In Closet(s), Walk-In Shower(s)
Heating Central, Natural Gas
Cooling Central Air, Electric
Flooring Carpet, Laminate
Fireplaces Number 1
Fireplaces Type Gas Log, Gas Starter
Furnishings Unfurnished
Fireplace Yes
Window Features Double Pane Windows
Appliance Dishwasher, Disposal, Electric Range, Gas Water Heater, Range Hood, Refrigerator, Self Cleaning Oven
Laundry In Garage
Exterior
Parking Features Attached, Garage, Garage Door Opener, Garage Faces Front, Kitchen Level
Garage Spaces 2.0
Fence Back Yard, Fenced, Wood
Utilities Available Cable Connected, Electricity Connected, Sewer Connected, Water Connected
Roof Type Metal
Street Surface Paved
Road Frontage County Road
Garage Yes
Building
Lot Description Cleared, Corner Lot, Level
Story 1
Foundation Slab
Sewer Public Sewer
Water Public
Architectural Style Ranch
Structure Type Vinyl Siding
New Construction No
Others
Acceptable Financing Cash, Conventional, FHA, THDA, USDA Loan, VA Loan
Listing Terms Cash, Conventional, FHA, THDA, USDA Loan, VA Loan
Read Less Info
Want to know what your home might be worth? Contact us for a FREE valuation!

Our team is ready to help you sell your home for the highest possible price ASAP
"My job is to find and attract mastery-based agents to the office, protect the culture, and make sure everyone is happy! "








