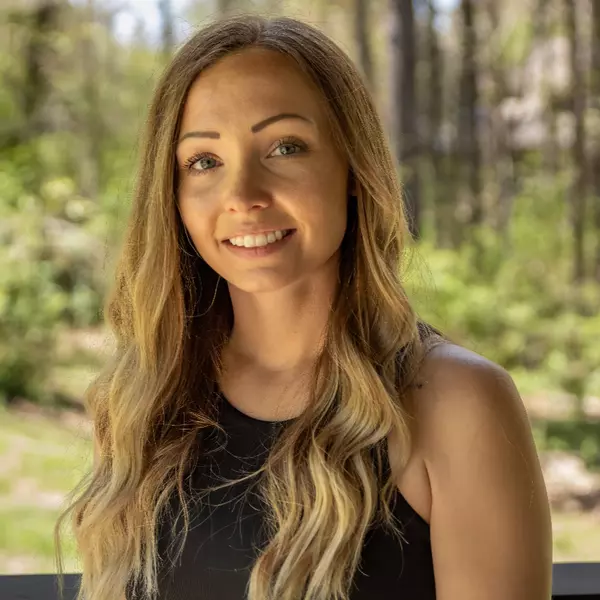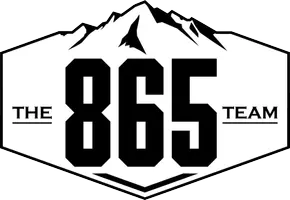$1,100,000
$1,100,000
For more information regarding the value of a property, please contact us for a free consultation.
3 Beds
4 Baths
3,900 SqFt
SOLD DATE : 10/13/2023
Key Details
Sold Price $1,100,000
Property Type Single Family Home
Sub Type Single Family Residence
Listing Status Sold
Purchase Type For Sale
Square Footage 3,900 sqft
Price per Sqft $282
MLS Listing ID 256643
Sold Date 10/13/23
Style Cabin,Log
Bedrooms 3
Full Baths 3
Half Baths 1
HOA Fees $33/mo
HOA Y/N Yes
Abv Grd Liv Area 2,600
Year Built 2003
Annual Tax Amount $2,512
Tax Year 2022
Lot Size 1.800 Acres
Acres 1.8
Property Sub-Type Single Family Residence
Source Great Smoky Mountains Association of REALTORS®
Property Description
Dreaming of a stunning, private, lakefront getaway? This charming, 5 bedroom, completely furnished log cabin fitted with modern design provides a private oasis for your family and friends. Nestled in your very own personal cove of East Tennessee's Norris Lake with no neighbors in sight, this expansive 3,900 sq.ft., two-and-a-half story home offers plenty of indoor and outdoor living space. A gorgeous view paints the floor to ceiling picture windows of the main floor living room embraced by the rustic notes of live-edge wood accents and a one-of-a-kind wood-burning fireplace. Hardwood floors throughout the cabin help accent the natural, oversized logs. Each main level room provides easy access to your oversized back deck for soaking in the fresh mountain air and nothing less than spectacular views. The roomy kitchen features brand new leather granite countertops with island, stainless steel appliances, lots of cabinets for storage, and a large dining area. Complemented by the double doors that extend outside is another covered dining area to enjoy a meal and grill out with your family and friends overlooking the cove. On the main floor, enjoy your spacious master bedroom and recently updated en suite and beautiful black tiled shower with stone accents. The A-frame, cathedral ceiling flows into an upstairs loft with multiple sleeping areas or bonus rooms, including a darling nook perfect for the kiddos' pretend fort. Downstairs, a fresh modern finish establishes a large game room, full bath, and gathering area with options for multiple sleeping areas; in total could sleep up to 17 people. The lower deck features a salt water hot tub and porch swing that steps onto the wide gravel path through the backyard to the water. Hang out around a beautiful, natural stone fire pit perfect for leisure conversation, marshmallow roasting, and relaxing underneath the nighttime canopy of stars. On the water awaits, your double-decker dock that provides the ultimate summer experience! Enjoy extra protection for your boat, jet skis, and space for extra company and activities (even grilling on the water!). Delight in your very own getaway. Home provides ample parking for all guests, and you could easily fit 10 cars in the parking area. The community offers fiber optic high speed internet, a Community Center, Picnic Pavilion, a Nature Walking trail, and 2 private boat docks with trailer parking available.
Location
State TN
County Other
Zoning R-1
Direction From Knoxville take highway 33 north over Veterans bridge to (R) on Lone Mountain Road to (R) on Mountain Shores Road to (R) on Whistle Valley Road t0 (L) on Wildcat Hollow to (L) on Landmark house on right
Rooms
Basement Basement, Exterior Entry, Finished, Walk-Out Access
Dining Room 1 true
Kitchen true
Interior
Interior Features Cathedral Ceiling(s), Ceiling Fan(s), Great Room, Walk-In Closet(s)
Heating Central, Heat Pump
Cooling Central Air
Flooring Wood
Fireplaces Type Wood Burning
Fireplace Yes
Appliance Dishwasher, Disposal, Dryer, Gas Cooktop, Gas Range, Microwave, Refrigerator
Laundry Electric Dryer Hookup, Washer Hookup
Exterior
Parking Features Driveway, Paved
Pool Hot Tub
Community Features Clubhouse
Utilities Available Cable Available
Amenities Available Clubhouse
Waterfront Description Lake Front
View Y/N Yes
View Lake
Roof Type Composition
Porch Covered, Deck, Porch
Road Frontage Private Road
Garage No
Building
Lot Description Boat Ramp, Private, Water Amenity, Wooded
Sewer Septic Tank
Water Well
Architectural Style Cabin, Log
Structure Type Log
Others
Security Features Smoke Detector(s)
Acceptable Financing Cash, Conventional
Listing Terms Cash, Conventional
Read Less Info
Want to know what your home might be worth? Contact us for a FREE valuation!

Our team is ready to help you sell your home for the highest possible price ASAP
"My job is to find and attract mastery-based agents to the office, protect the culture, and make sure everyone is happy! "








