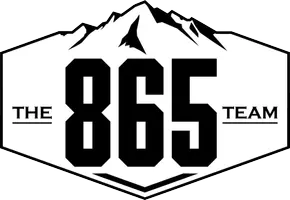$650,000
$739,000
12.0%For more information regarding the value of a property, please contact us for a free consultation.
4 Beds
3 Baths
5.06 Acres Lot
SOLD DATE : 08/25/2023
Key Details
Sold Price $650,000
Property Type Single Family Home
Sub Type Single Family Residence
Listing Status Sold
Purchase Type For Sale
MLS Listing ID 257406
Sold Date 08/25/23
Style Country
Bedrooms 4
Full Baths 2
Half Baths 1
HOA Y/N No
Year Built 1964
Annual Tax Amount $3,230
Tax Year 2022
Lot Size 5.060 Acres
Acres 5.06
Property Sub-Type Single Family Residence
Source Great Smoky Mountains Association of REALTORS®
Property Description
Beautiful mostly brick 2 story on 5 acres. Main level presents living room with built in shelving, family room w/fireplace, kitchen w/upgraded cabinets and breakfast bar and tons of storage, laundry, 1/2 bath & large flex room. Upstairs has 4 bedrooms hardwood flooring, large closets & 2 bathrooms. Creek runs down one side of property. Beautiful land with mix of trees and open space. mostly level, Horses are allowed. Quiet country living in the city! 40x60 metal building with large pull through doors for cars, large RV, Boat, with Storage.
Location
State TN
County Anderson
Zoning Residential
Direction From Illinois: west on Turnpike to Wiltshire Drive (1st left after Fire Station), 2nd house/drive on left. Accurate on gps. Sign on property.
Interior
Interior Features Ceiling Fan(s), Great Room, High Speed Internet
Heating Central, Electric, Heat Pump
Cooling Central Air, Electric, Heat Pump, Zoned
Flooring Wood
Fireplaces Number 1
Fireplaces Type Wood Burning
Fireplace Yes
Window Features Double Pane Windows
Appliance Dishwasher, Electric Cooktop, Electric Range, Microwave, Range Hood, Refrigerator
Laundry Electric Dryer Hookup, Washer Hookup
Exterior
Exterior Feature Rain Gutters, Storage
Parking Features Detached Carport, Driveway, Private, RV Access/Parking
Garage Spaces 6.0
Utilities Available Cable Available
Waterfront Description Creek
Roof Type Composition
Street Surface Paved
Porch Patio
Road Frontage City Street
Garage Yes
Building
Lot Description Level, Private, Water Amenity, Wooded
Foundation Slab
Sewer Septic Tank, Septic Permit Not Found
Water Public
Architectural Style Country
Structure Type Brick,Frame,Wood Siding
Others
Security Features Security System,Smoke Detector(s)
Acceptable Financing Cash, Conventional, VA Loan
Listing Terms Cash, Conventional, VA Loan
Read Less Info
Want to know what your home might be worth? Contact us for a FREE valuation!

Our team is ready to help you sell your home for the highest possible price ASAP
"My job is to find and attract mastery-based agents to the office, protect the culture, and make sure everyone is happy! "








