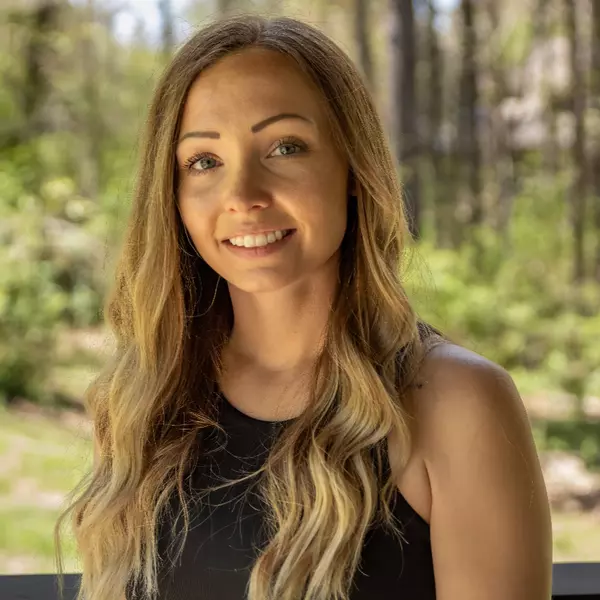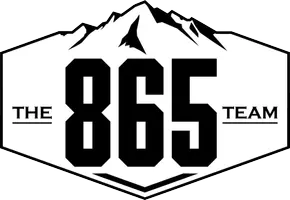$395,000
$425,000
7.1%For more information regarding the value of a property, please contact us for a free consultation.
3 Beds
3 Baths
1,961 SqFt
SOLD DATE : 06/27/2023
Key Details
Sold Price $395,000
Property Type Single Family Home
Sub Type Single Family Residence
Listing Status Sold
Purchase Type For Sale
Square Footage 1,961 sqft
Price per Sqft $201
Subdivision Chesney Meadows
MLS Listing ID 257000
Sold Date 06/27/23
Style Ranch
Bedrooms 3
Full Baths 2
Half Baths 1
HOA Y/N No
Abv Grd Liv Area 1,961
Year Built 2006
Annual Tax Amount $842
Tax Year 2022
Lot Size 0.460 Acres
Acres 0.46
Property Sub-Type Single Family Residence
Source Great Smoky Mountains Association of REALTORS®
Property Description
BEAUTIFULLY MAINTAINED & MOVE IN READY! This all-brick 1.5-story home offers a highly desirable floor plan that includes an open main living area, a bonus room/home office over the garage, and 3 main level bedrooms. Highlights include a main level master suite with walk-in closet, dual vanity & whirlpool tub, a separate formal dining area, an open kitchen with updated stainless steel appliances & breakfast bar, a bright open main living area, and relaxing back deck overlooking the large backyard with firepit. Located just minutes away from Carter schools. Easy commute to Morristown, Jefferson City, Sevierville, and downtown Knoxville.
Location
State TN
County Sevier
Zoning Residential
Direction From I-40, take exit 394 and head east on Asheville Hwy toward Carter. At the fork, turn right to stay on Asheville Hwy, then turn left onto Chesney Meadows Dr, and property will be located on the left. Look for yard sign on the property
Rooms
Basement Crawl Space, None
Interior
Interior Features Ceiling Fan(s), Formal Dining, Walk-In Closet(s)
Heating Central, Heat Pump
Cooling Central Air, Electric, Heat Pump
Flooring Wood
Fireplace No
Appliance Dishwasher, Disposal, Electric Range, Microwave, Refrigerator
Laundry Electric Dryer Hookup, Washer Hookup
Exterior
Exterior Feature Rain Gutters
Garage Spaces 2.0
Street Surface Paved
Porch Covered, Deck
Road Frontage County Road
Garage Yes
Building
Lot Description Wooded
Sewer Septic Tank
Water Public
Architectural Style Ranch
Structure Type Brick,Frame
Others
Security Features Smoke Detector(s)
Acceptable Financing Cash, Conventional, FHA, VA Loan
Listing Terms Cash, Conventional, FHA, VA Loan
Read Less Info
Want to know what your home might be worth? Contact us for a FREE valuation!

Our team is ready to help you sell your home for the highest possible price ASAP
"My job is to find and attract mastery-based agents to the office, protect the culture, and make sure everyone is happy! "








