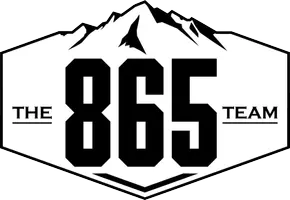$579,000
$599,000
3.3%For more information regarding the value of a property, please contact us for a free consultation.
3 Beds
3 Baths
3,054 SqFt
SOLD DATE : 08/11/2023
Key Details
Sold Price $579,000
Property Type Single Family Home
Sub Type Single Family Residence
Listing Status Sold
Purchase Type For Sale
Square Footage 3,054 sqft
Price per Sqft $189
MLS Listing ID 257660
Sold Date 08/11/23
Style Ranch
Bedrooms 3
Full Baths 3
HOA Fees $4/ann
HOA Y/N Yes
Abv Grd Liv Area 2,196
Year Built 1996
Annual Tax Amount $1,842
Tax Year 2022
Lot Size 0.990 Acres
Acres 0.99
Property Sub-Type Single Family Residence
Source Great Smoky Mountains Association of REALTORS®
Property Description
This beautiful home has a front porch just waiting for you. Natural light and gleaming new hardwoods invite you into the spacious living area and formal dining room. Plantation shutters dress the windows. The large kitchen has an abundance of cabinets, granite countertops, natural gas cooktop, and a double oven. The breakfast area leads out to a wonderful private deck and into your shaded oasis. Owner's suite has a jetted tub and walk-in shower with two spacious closets. This split bedrooom floor plan has two more bedrooms on the main level. Downstairs you will find a great rec room with additional room for multiple uses. The third garage is downstairs and makes a super workshop. The backyard is a lush retreat and the front yard is beautifully manicured and has a sprinkler system. The home also has a parking spot for a RV with electrical, water, and septic hook-ups. There is plenty of storage in this home including floored attic space and a large crawlspace under the garage.
Location
State TN
County Other
Zoning Residential
Direction From Lee Highway, turn onto Breckenridge St. Turn right onto Kensington and home is on the left. Sign on property.
Rooms
Basement Basement, Crawl Space, Partially Finished, Walk-Out Access
Dining Room 1 true
Kitchen true
Interior
Interior Features Ceiling Fan(s), Formal Dining, High Speed Internet, Soaking Tub, Solid Surface Counters, Walk-In Closet(s)
Heating Central
Cooling Central Air
Flooring Wood
Fireplaces Type Gas Log
Fireplace Yes
Window Features Window Treatments
Appliance Dishwasher, Double Oven, Gas Cooktop
Laundry Electric Dryer Hookup, Washer Hookup
Exterior
Exterior Feature Storage
Parking Features Basement, Driveway, Garage Door Opener, Paved, RV Access/Parking, Other
Garage Spaces 3.0
Roof Type Composition
Street Surface Paved
Porch Covered, Deck, Porch
Road Frontage City Street
Garage Yes
Building
Lot Description Level, Sprinklers In Front, Sprinklers In Rear, Wooded
Foundation Combination
Sewer Septic Tank, Septic Permit On File
Water Public
Architectural Style Ranch
Structure Type Brick
Others
Security Features Smoke Detector(s)
Acceptable Financing Cash, Conventional, FHA, VA Loan
Listing Terms Cash, Conventional, FHA, VA Loan
Read Less Info
Want to know what your home might be worth? Contact us for a FREE valuation!

Our team is ready to help you sell your home for the highest possible price ASAP
"My job is to find and attract mastery-based agents to the office, protect the culture, and make sure everyone is happy! "








