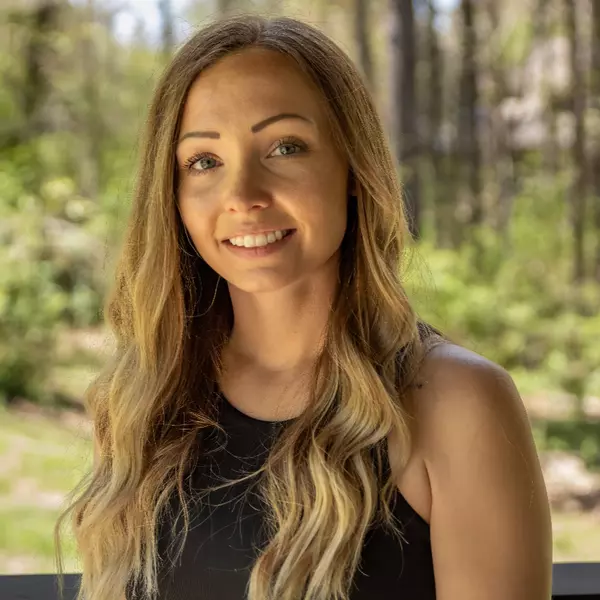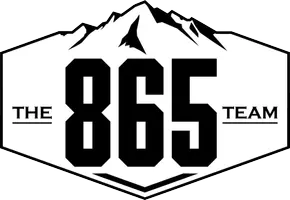$900,000
$999,900
10.0%For more information regarding the value of a property, please contact us for a free consultation.
3 Beds
3 Baths
2,240 SqFt
SOLD DATE : 06/02/2023
Key Details
Sold Price $900,000
Property Type Single Family Home
Sub Type Single Family Residence
Listing Status Sold
Purchase Type For Sale
Square Footage 2,240 sqft
Price per Sqft $401
Subdivision Cove Mtn Woods Inc
MLS Listing ID 256708
Sold Date 06/02/23
Style Cabin,Log
Bedrooms 3
Full Baths 3
HOA Y/N No
Abv Grd Liv Area 1,680
Year Built 2000
Annual Tax Amount $1,480
Tax Year 2023
Lot Size 0.600 Acres
Acres 0.6
Property Sub-Type Single Family Residence
Source Great Smoky Mountains Association of REALTORS®
Property Description
Breathtaking, Majestic Mountain Views await you at this Magnificent cabin on Cove Mountain in the Heart of Wears Valley!!! Whether you are watching the sunrise or sunset over the mountains from your wrap around screened in porch or deck, you can relax and enjoy picture-perfect views. This gorgeous 3 bedroom/ 3 bath cabin is well built with tongue and groove throughout and it rests on the perfect piece of mountain paradise which is only a short distance to action packed Pigeon Forge and Gatlinburg but also nestled in a quiet mountain setting close to all the hiking and outdoor activities in the Great Smoky Mountains National Park. Upon entering you will be greeted with a warm living space that has cathedral ceilings and is centered around the stone fireplace. The 1st floor boasts an open floorplan laid out perfectly for everyone to gather and enjoy each others company. The kitchen has granite counter tops, lots of counter space with additional bar seating as well as an eat in dining area that seats six. The main level also has 2 spacious bedrooms and a full bath. The 3rd level consists of a huge King Master bedroom suite and walk-in closet. Also situated on this level is an open loft being used as a game room with additional sleeping area. This home also has a finished basement which can be used for a recreation room or extra sleeping area. It has the 3rd bath with walk-in shower and large utility room with a private entry from the lower level outdoor area with more spectacular views and a luxurious hot tub to soak your cares away. The basement garage may possibly be converted into extra living space. There is a pool table in the garage that goes with the cabin. The cabin is freshly stained and sealed. This property would be an excellent overnight rental or home to live in. It has been a second home for awhile. You won't want to walk away from this one.
Location
State TN
County Sevier
Zoning R-1
Direction Turn at light #3 in Pigeon Forge onto Wears Valley Rd.(US-321) Go approximately 6.8 miles turn left on Covemont Lane. Travel 1.3 miles to right on Covemont road. Go .3 miles to left on JL Myers Rd. Go .4 miles right on Perry Circle Lane. go .4 miles right onto Buckeye Knob Way (1st house on left).
Rooms
Basement Basement, Exterior Entry, Finished, Walk-Out Access
Dining Room 1 true
Kitchen true
Interior
Interior Features Cathedral Ceiling(s), Ceiling Fan(s), Great Room, High Speed Internet, Solid Surface Counters, Walk-In Closet(s)
Heating Central
Cooling Central Air, Gas
Flooring Wood
Fireplaces Type Gas Log
Furnishings Furnished
Fireplace Yes
Appliance Dishwasher, Dryer, Electric Range, Microwave, Refrigerator, Washer, Water Purifier, Water Softener Owned
Laundry Electric Dryer Hookup, Washer Hookup
Exterior
Exterior Feature Rain Gutters
Parking Features Basement, Driveway, Private
Garage Spaces 1.0
View Y/N Yes
View Mountain(s)
Roof Type Composition
Street Surface Paved
Porch Covered, Deck, Patio, Porch, Screened
Garage Yes
Building
Lot Description Private, Wooded
Sewer Septic Tank, Septic Permit On File
Water Well
Architectural Style Cabin, Log
Structure Type Log,Stucco
Others
Security Features Security System,Smoke Detector(s)
Acceptable Financing 1031 Exchange, Cash, Conventional
Listing Terms 1031 Exchange, Cash, Conventional
Read Less Info
Want to know what your home might be worth? Contact us for a FREE valuation!

Our team is ready to help you sell your home for the highest possible price ASAP
"My job is to find and attract mastery-based agents to the office, protect the culture, and make sure everyone is happy! "








