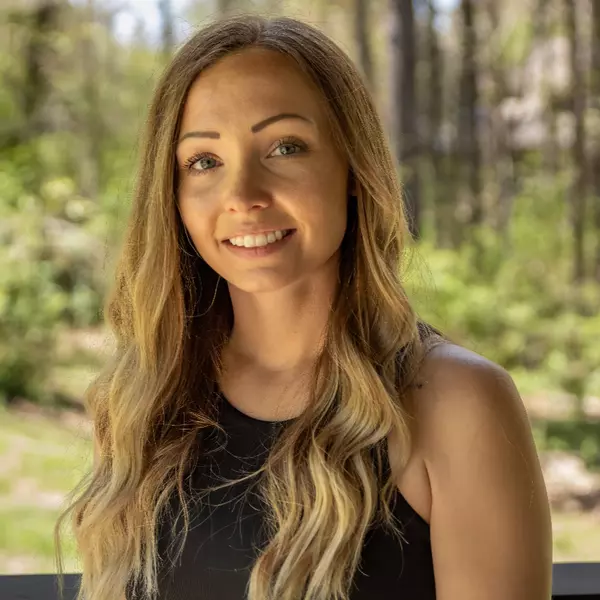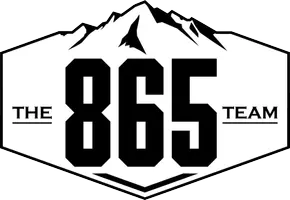$550,000
$550,000
For more information regarding the value of a property, please contact us for a free consultation.
3 Beds
3 Baths
2,420 SqFt
SOLD DATE : 12/12/2022
Key Details
Sold Price $550,000
Property Type Single Family Home
Sub Type Single Family Residence
Listing Status Sold
Purchase Type For Sale
Square Footage 2,420 sqft
Price per Sqft $227
Subdivision Allenridge Estate
MLS Listing ID 254237
Sold Date 12/12/22
Style Ranch
Bedrooms 3
Full Baths 3
HOA Y/N No
Abv Grd Liv Area 2,420
Year Built 1988
Annual Tax Amount $985
Tax Year 2021
Lot Size 0.970 Acres
Acres 0.97
Property Sub-Type Single Family Residence
Source Great Smoky Mountains Association of REALTORS®
Property Description
One level 3 bed 3 bath home on .97 acre in well established neighborhood. This home has been tastefully updated throughout. Ample space to entertain family and friends in the living areas and especially the fenced in backyard with ample deck space off of the kitchen/living area. Luxury vinyl plank throughout for easy clean up.. sweet touches including stained glass, gas lamps on the front porch, natural stone on the exterior, and his and hers sheds in the backyard.. Come see this gem today!
Location
State TN
County Sevier
Zoning R-1
Direction From Main St in Sevierville, Continue onto US-411 N/Dolly Parton Pkwy, Turn right onto TN-339 E, Turn left onto Allenridge Dr, House on right see sign.
Rooms
Basement Crawl Space, None
Interior
Interior Features Cathedral Ceiling(s), Ceiling Fan(s), High Speed Internet, Solid Surface Counters, Walk-In Closet(s)
Heating Central
Cooling Central Air
Fireplaces Type Gas Starter
Fireplace Yes
Window Features Window Treatments
Appliance Dishwasher, Electric Cooktop, Microwave
Laundry Electric Dryer Hookup, Washer Hookup
Exterior
Exterior Feature Rain Gutters, Storage
Parking Features Driveway, Garage Door Opener, Paved
Garage Spaces 2.0
Fence Fenced
Roof Type Composition
Street Surface Paved
Porch Deck
Garage Yes
Building
Lot Description Wooded
Sewer Septic Permit On File
Water Public
Architectural Style Ranch
Structure Type Stone,Wood Siding
Others
Security Features Smoke Detector(s)
Acceptable Financing 1031 Exchange, Cash, Conventional, FHA
Listing Terms 1031 Exchange, Cash, Conventional, FHA
Read Less Info
Want to know what your home might be worth? Contact us for a FREE valuation!

Our team is ready to help you sell your home for the highest possible price ASAP
"My job is to find and attract mastery-based agents to the office, protect the culture, and make sure everyone is happy! "








