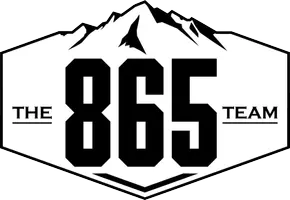$630,000
$699,900
10.0%For more information regarding the value of a property, please contact us for a free consultation.
3 Beds
3 Baths
3,146 SqFt
SOLD DATE : 10/21/2022
Key Details
Sold Price $630,000
Property Type Single Family Home
Sub Type Single Family Residence
Listing Status Sold
Purchase Type For Sale
Square Footage 3,146 sqft
Price per Sqft $200
Subdivision Allenridge Estate
MLS Listing ID 248654
Sold Date 10/21/22
Style Contemporary
Bedrooms 3
Full Baths 2
Half Baths 1
HOA Y/N No
Abv Grd Liv Area 2,174
Year Built 1996
Annual Tax Amount $1,610
Tax Year 2019
Lot Size 1.050 Acres
Acres 1.05
Property Sub-Type Single Family Residence
Source Great Smoky Mountains Association of REALTORS®
Property Description
This elegant brick single family home is situated in the quaint Allenridge subdivision located only minutes from Sevierville, Pigeon Forge and surrounding areas. A private bricked entrance, thoughtfully landscaped grounds and fenced yard welcome you into the front space of this magnificent home. Upon entering you are greeted with vaulted ceilings, a fireplace and an open living space with formal dining and a kitchen with plenty of space and black appliances all within view. The office sits just off to the right as well as the oversized Master Bedroom that has an ensuite bathroom that is as inviting as it is beautiful. Also located on the main level are 2 more bedrooms and a bath as well as a large all purpose room, perfect for anything your imagination can dream up. Theatre Room, Family Room, Game Room any of it would be a great addition to the home. Want them all? Then venture downstairs where you have so much room and open space that you can make it all a reality. The brick 2 car garage sits just adjacent to the for protecting you vehicles from the elements. The backyard is a picturesque setting with a beautiful deck and fenced in backyard perfect for the kids or pets to play in. There is also a shed and a large workshop located in the property. This gem could become the place you call home for many years to come located in the shadows of the Smoky Mountains.
Location
State TN
County Sevier
Zoning R-1
Direction From traffic light #3on the Parkway in Pigeon Forge go 4.58m towards Sevierville turn R onto East Main St/US-411go 3.88m turn R onto Long Springs Rd go 0.78M turn L on to Allenridge Dr go 0.3m property is on the left. Look for Remax sign.
Rooms
Other Rooms true
Basement Basement, Exterior Entry, Finished, Partially Finished, Walk-Out Access
Dining Room 1 true
Kitchen true
Interior
Interior Features Ceiling Fan(s), Formal Dining, High Speed Internet, Walk-In Closet(s)
Heating Central, Heat Pump, Natural Gas
Cooling Central Air, Electric
Flooring Wood
Fireplaces Number 2
Fireplaces Type Factory Built, Gas Log
Equipment Intercom
Fireplace Yes
Window Features Double Pane Windows,Window Treatments
Appliance Dishwasher, Disposal, Double Oven, Electric Range, Microwave, Refrigerator, Self Cleaning Oven
Laundry Electric Dryer Hookup, Washer Hookup
Exterior
Exterior Feature Rain Gutters, Storage
Parking Features Driveway, Garage Door Opener, Paved
Garage Spaces 6.0
Fence Fenced
Utilities Available Water Available
Roof Type Composition
Street Surface Paved
Porch Deck, Patio
Road Frontage County Road
Garage Yes
Building
Lot Description Level, Sprinklers In Front, Sprinklers In Rear
Sewer Septic Tank
Water Public, Well
Architectural Style Contemporary
Structure Type Brick,Frame
Others
Security Features Smoke Detector(s)
Acceptable Financing 1031 Exchange, Cash, Conventional
Listing Terms 1031 Exchange, Cash, Conventional
Read Less Info
Want to know what your home might be worth? Contact us for a FREE valuation!

Our team is ready to help you sell your home for the highest possible price ASAP
"My job is to find and attract mastery-based agents to the office, protect the culture, and make sure everyone is happy! "








