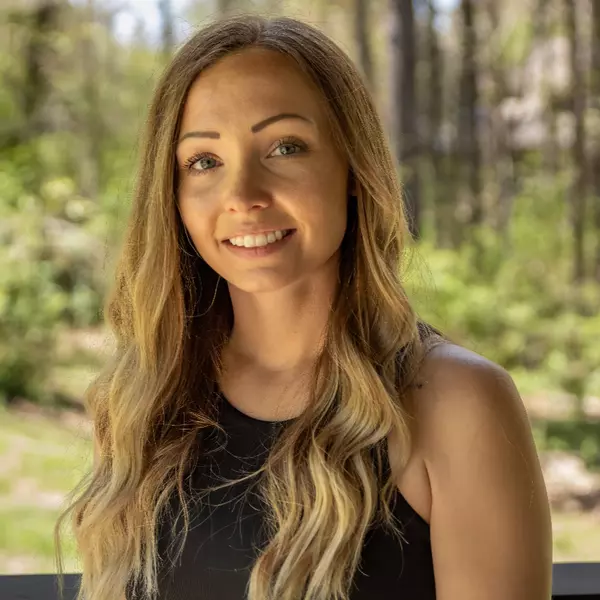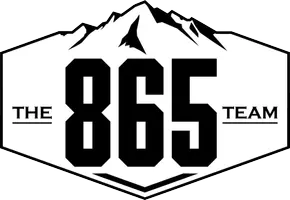$1,249,900
$1,249,900
For more information regarding the value of a property, please contact us for a free consultation.
5 Beds
7 Baths
2,886 SqFt
SOLD DATE : 10/04/2022
Key Details
Sold Price $1,249,900
Property Type Single Family Home
Sub Type Single Family Residence
Listing Status Sold
Purchase Type For Sale
Square Footage 2,886 sqft
Price per Sqft $433
MLS Listing ID 245098
Sold Date 10/04/22
Style Cabin
Bedrooms 5
Full Baths 5
Half Baths 2
HOA Y/N Yes
Abv Grd Liv Area 1,920
Year Built 2021
Annual Tax Amount $900
Tax Year 2021
Lot Size 2,613 Sqft
Acres 0.06
Property Sub-Type Single Family Residence
Source Great Smoky Mountains Association of REALTORS®
Property Description
BRAND NEW CONSTRUCTION.CABIN W/ INDOOR PRIVATE POOL. A modern take on your traditional cabin in the Smoky Mountains with a luxurious twist. Total of 5 bedrooms and 5 full baths! One of the Master bedrooms is on the main floor as well as the laundry room. The 4 other bedrooms are on the 2nd floor. Let the fun begin! Take a swim in your private pool, watch movies in the theatre room or play a game in the arcade room. Projected income of $150K+ annually.
Location
State TN
County Sevier
Zoning R-2
Direction Follow Teaster Road to Ridge Road. GPS address: 3037 Ridgetop Resort Way, Pigeon Forge, TN 37863. Call Agent for further instructions.
Rooms
Other Rooms true
Basement Basement, Finished, Walk-Out Access
Dining Room 1 true
Kitchen true
Interior
Interior Features Ceiling Fan(s), Great Room, Solid Surface Counters, Walk-In Closet(s)
Heating Central
Cooling Central Air, Electric
Flooring Wood
Fireplaces Type Electric
Furnishings Furnished
Fireplace Yes
Window Features Window Treatments
Appliance Dishwasher, Dryer, Electric Range, Microwave, Range Hood, Refrigerator, Washer
Laundry Electric Dryer Hookup, Washer Hookup
Exterior
Exterior Feature Rain Gutters
Pool Hot Tub, In Ground
Roof Type Composition
Porch Deck
Road Frontage City Street
Garage No
Building
Lot Description Sprinklers In Front, Sprinklers In Rear, Wooded
Sewer Public Sewer
Water Public
Architectural Style Cabin
Structure Type Frame,Log Siding
New Construction Yes
Others
Acceptable Financing Cash, Conventional
Listing Terms Cash, Conventional
Read Less Info
Want to know what your home might be worth? Contact us for a FREE valuation!

Our team is ready to help you sell your home for the highest possible price ASAP
"My job is to find and attract mastery-based agents to the office, protect the culture, and make sure everyone is happy! "






