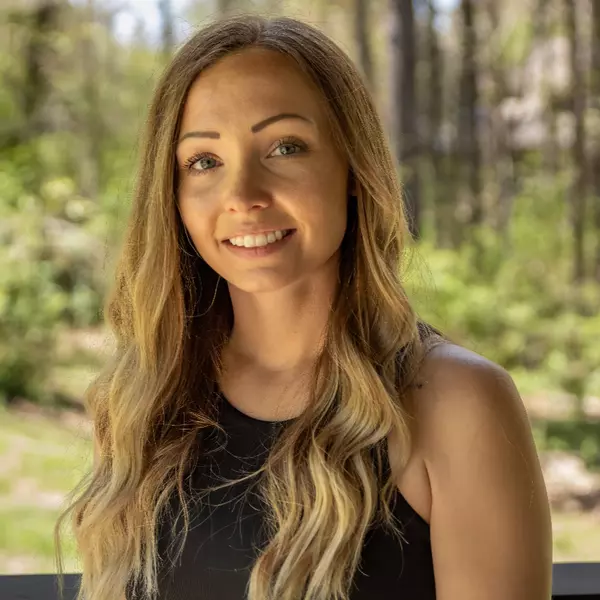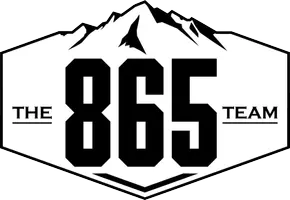$376,000
$389,000
3.3%For more information regarding the value of a property, please contact us for a free consultation.
3 Beds
2 Baths
1,810 SqFt
SOLD DATE : 06/30/2022
Key Details
Sold Price $376,000
Property Type Single Family Home
Sub Type Single Family Residence
Listing Status Sold
Purchase Type For Sale
Square Footage 1,810 sqft
Price per Sqft $207
Subdivision Allenridge Estate
MLS Listing ID 248273
Sold Date 06/30/22
Style Ranch
Bedrooms 3
Full Baths 2
HOA Y/N No
Abv Grd Liv Area 1,810
Year Built 1988
Annual Tax Amount $641
Tax Year 2019
Lot Size 1.000 Acres
Acres 1.0
Property Sub-Type Single Family Residence
Source Great Smoky Mountains Association of REALTORS®
Property Description
Great opportunity to own a very well taken care of rancher sitting on one acre. Allenridge Estate is a well established subdivision with all homes having at least one acre, so everyone has their buffer zone. Great neighborhood for walking, nice neighbors and a very convenient location, only minutes to grocery stores, shopping, LeConte Hospital. This home has plenty of cabinets in a very functional kitchen, has a formal dining room, very nice living room, great den with lots of room for seating. All the bedrooms have ample closet space, the master has a walk in closet. Home backs up to the woods, has a nice screened in porch, there is space for a garden, great front yard! This home is being sold AS IS, buyer welcome to make any and all inspections but no repairs will be made. Pre-qualified buyers only! This subdivision is PERMANENT RESIDENCE ONLY! Drone photos used.
Location
State TN
County Sevier
Zoning R-1
Direction From Dolly Parton Pkwy. Stay on 411 until you reach Long Springs Rd. Turn a RIGHT, go .08 mile to a LEFT into Allen Ridge Estates. Go approx. 1.2 mile to property. See Sign
Rooms
Basement Crawl Space, None
Interior
Interior Features Ceiling Fan(s), Formal Dining, Solid Surface Counters, Walk-In Closet(s)
Heating Central, Electric
Cooling Central Air
Fireplaces Type Gas Log
Fireplace Yes
Window Features Double Pane Windows,Window Treatments
Appliance Dishwasher, Dryer, Electric Range, Microwave, Refrigerator, Washer
Laundry Electric Dryer Hookup, Washer Hookup
Exterior
Exterior Feature Rain Gutters
Parking Features Driveway, Garage Door Opener, Paved
Garage Spaces 2.0
Utilities Available Water Available
Roof Type Composition
Street Surface Paved
Porch Covered, Deck, Screened
Road Frontage County Road
Garage Yes
Building
Sewer Septic Tank, Septic Permit Not Found
Water Public, Well
Architectural Style Ranch
Structure Type Vinyl Siding
Others
Security Features Smoke Detector(s)
Acceptable Financing 1031 Exchange, Cash, Conventional
Listing Terms 1031 Exchange, Cash, Conventional
Read Less Info
Want to know what your home might be worth? Contact us for a FREE valuation!

Our team is ready to help you sell your home for the highest possible price ASAP
"My job is to find and attract mastery-based agents to the office, protect the culture, and make sure everyone is happy! "








