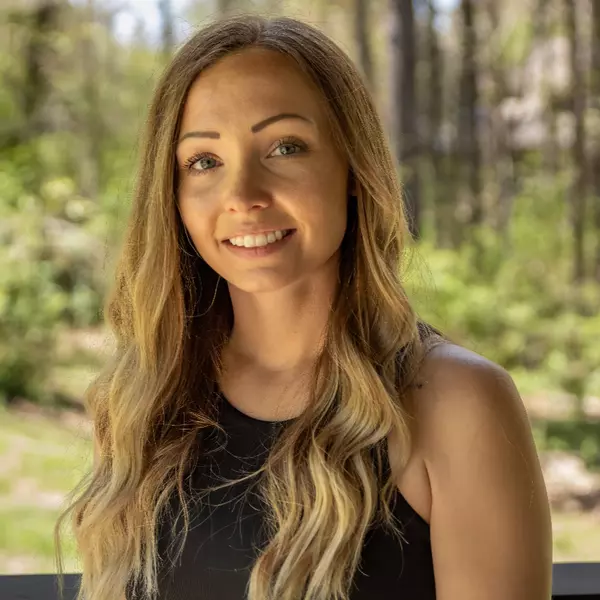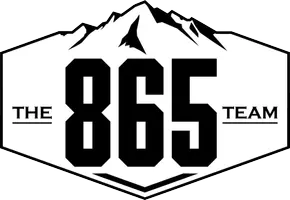$335,000
$339,900
1.4%For more information regarding the value of a property, please contact us for a free consultation.
4 Beds
4 Baths
3,320 SqFt
SOLD DATE : 04/18/2022
Key Details
Sold Price $335,000
Property Type Single Family Home
Sub Type Single Family Residence
Listing Status Sold
Purchase Type For Sale
Square Footage 3,320 sqft
Price per Sqft $100
MLS Listing ID 246623
Sold Date 04/18/22
Style Contemporary
Bedrooms 4
Full Baths 2
Half Baths 2
HOA Y/N No
Abv Grd Liv Area 3,320
Year Built 1986
Annual Tax Amount $682
Tax Year 2021
Lot Size 0.560 Acres
Acres 0.56
Property Sub-Type Single Family Residence
Source Great Smoky Mountains Association of REALTORS®
Property Description
MUST SEE TO APPRECIATE ALL THAT THIS BEAUTIFUL HOME HAS TO OFFER!!!!! This home has it all. Has been completely remodeled inside and out. Offers open floorplan with island kitchen, new appliances, granite counter tops, space for dining set, gas fireplace. Spacious bedrooms with large closets. Beautiful ceramic floors throughout. All main floor interior doors are 36" except for closet doors. Large recreational space upstairs with 14' ceilings and gas fireplace. Loft area has 2 half baths. Double insulation in attic space. New electrical and plumbing throughout. Concrete exterior wall with stud and sheetrock interior walls. Metal roof is approx. 7 years, all washers have recently been replaced. Exterior has new vinyl siding and stack stone. New windows. New lift station was installed Dec 2021. Parking area has room for your multiple cars, camper, boat. Also has covered parking. Spacious rear yard. Property is completely fenced with security gate. Beautiful views of the Clinch Mountain.
Location
State TN
County Grainger
Zoning Other
Direction From Knoxville i-40 E 3.6 miles exit 392 onto Rutledge Pike, 3.6 miles US -11W toward Knoxville Zoo Dr, .3 miles right onto Rutledge Pike, 15 miles left onto SR-61, 6.3 miles Continue onto Clinch Valley Rd., 9.8 turn left onto SR-131, .3 miles turn right into drive. Gated property
Rooms
Other Rooms true
Basement None
Dining Room 1 true
Kitchen true
Interior
Interior Features Solid Surface Counters, Walk-In Closet(s)
Heating Central, Electric, Propane
Cooling Central Air
Fireplaces Number 2
Fireplace Yes
Appliance Dishwasher, Electric Range, Microwave, Refrigerator
Laundry Electric Dryer Hookup, Washer Hookup
Exterior
Parking Features Attached Carport, Driveway, Paved, RV Access/Parking
Garage Spaces 2.0
Fence Fenced
Roof Type Metal
Street Surface Paved
Road Frontage State Road
Building
Foundation Slab
Sewer Septic Tank, Septic Permit Not Found
Water Well
Architectural Style Contemporary
Structure Type Block,Stone,Vinyl Siding
Others
Security Features Smoke Detector(s)
Acceptable Financing Cash, Conventional, FHA, VA Loan
Listing Terms Cash, Conventional, FHA, VA Loan
Read Less Info
Want to know what your home might be worth? Contact us for a FREE valuation!

Our team is ready to help you sell your home for the highest possible price ASAP
"My job is to find and attract mastery-based agents to the office, protect the culture, and make sure everyone is happy! "








