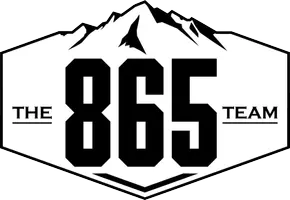$794,500
$799,500
0.6%For more information regarding the value of a property, please contact us for a free consultation.
3 Beds
3 Baths
3,560 SqFt
SOLD DATE : 02/28/2022
Key Details
Sold Price $794,500
Property Type Single Family Home
Sub Type Single Family Residence
Listing Status Sold
Purchase Type For Sale
Square Footage 3,560 sqft
Price per Sqft $223
Subdivision Holston Assembly Grounds
MLS Listing ID 245365
Sold Date 02/28/22
Style Cottage,Historical,Ranch
Bedrooms 3
Full Baths 3
HOA Y/N No
Abv Grd Liv Area 3,560
Year Built 1942
Annual Tax Amount $1,736
Tax Year 2019
Lot Size 0.340 Acres
Acres 0.34
Property Sub-Type Single Family Residence
Source Great Smoky Mountains Association of REALTORS®
Property Description
This lovingly maintained home is located on three lots in desirable Holston Assembly Grounds, which is adjacent to Gatlinburg's picturesque Mynatt Park. This idyllic neighborhood sits along LeConte Creek and borders the Great Smoky Mountains National Park. Walk out your front door to a scenic play ground, multiple tennis courts, pick nick benches along LeConte Creek, basketball court and direct access to Twin Creeks hiking trail inside the Great Smoky Mountains National Park. This is such a unique and special location. The zoning prohibits short term rentals, which has helped to create a community of deep connections for generations. It is a perfect location for a residence or a second home, free of the traffic and disruption that comes with vacation rental activity. The home itself boasts classic, understated, architecture blending traditional, rustic and modern elements with grace and style. It's a spacious 3 BD/3 BA, 3,500+ sq ft home, located less than 1 mile to the heart of downtown Gatlinburg. A cozy foyer opens to a large living room with high, vaulted, exposed beam ceiling and a hand crafted mountain stone masonry fireplace. The main level also features a formal dining room, eat in kitchen, a large master bedroom and bath, utility/mud room with separate entrance and a large deck. The second level features a cozy bedroom/bath and huge closet with loads of natural light that would make it a great study. There is also a den/in-law style suite with a private bath situated over the 2-car attached carport. The entrance of the home is bathed in beautiful afternoon light. It's a perfect setting for a stroll around the park or to town for dinner, shopping and entertainment. Rarely do homes of heirloom quality such as this come available on the open market in this highly sought after historic neighborhood.
Location
State TN
County Sevier
Zoning R-1A
Direction From dwtn. Gatlinburg on the Parkway (U.S. Hwy. 441), turn at Traffic Light #6 onto Cherokee Orchard Road. Follow Cherokee Orchard Road for approx. 3 mi. to the end of the road, & then make a left at the 4-way stop sign to continue onto Cherokee Orchard Road for an additional 1/4 mi. after that. Then, turn right onto Asbury Road & continue for approx. 0.4 mi., & then make a left onto Mountain View Drive. Go for approx. 0.1 mi., & the home will be the second on the left (see sign). Property is located at 815 Mountain View Drive, Gatlinburg, TN 37738-3620.
Rooms
Other Rooms true
Basement Crawl Space, None
Dining Room 1 true
Kitchen true
Interior
Interior Features Cathedral Ceiling(s), Ceiling Fan(s), Formal Dining, High Speed Internet, In-Law Floorplan, Walk-In Closet(s)
Heating Forced Air, Natural Gas
Cooling Electric, Heat Pump
Fireplaces Number 1
Fireplaces Type Masonry, Wood Burning
Fireplace Yes
Window Features Double Pane Windows,Window Treatments
Appliance Dishwasher, Disposal, Dryer, Electric Range, Microwave, Range Hood, Refrigerator, Self Cleaning Oven, Washer
Laundry Electric Dryer Hookup, Washer Hookup
Exterior
Exterior Feature Rain Gutters, Storage
Parking Features Attached Carport, Driveway, Paved
Garage Spaces 2.0
Community Features Tennis Court(s)
Utilities Available Cable Available
View Seasonal
Roof Type Composition
Street Surface Paved
Porch Deck, Patio
Road Frontage City Street
Building
Lot Description Wooded
Sewer Public Sewer
Water Public
Architectural Style Cottage, Historical, Ranch
Structure Type Frame,Masonry,Stone,Wood Siding
Others
Security Features Security System,Smoke Detector(s)
Acceptable Financing 1031 Exchange, Cash, Conventional
Listing Terms 1031 Exchange, Cash, Conventional
Read Less Info
Want to know what your home might be worth? Contact us for a FREE valuation!

Our team is ready to help you sell your home for the highest possible price ASAP
"My job is to find and attract mastery-based agents to the office, protect the culture, and make sure everyone is happy! "








