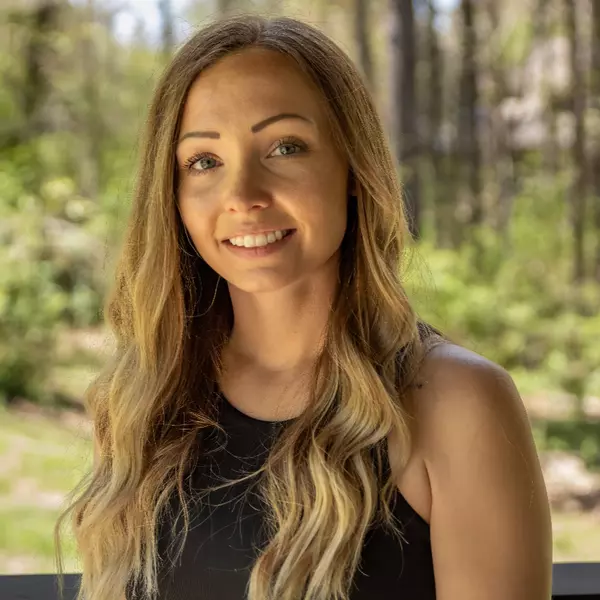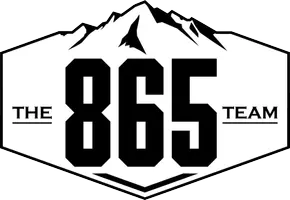$340,000
$325,000
4.6%For more information regarding the value of a property, please contact us for a free consultation.
2 Beds
2 Baths
1,142 SqFt
SOLD DATE : 01/28/2022
Key Details
Sold Price $340,000
Property Type Condo
Sub Type Condominium
Listing Status Sold
Purchase Type For Sale
Square Footage 1,142 sqft
Price per Sqft $297
MLS Listing ID 246855
Sold Date 01/28/22
Style Condominium,Contemporary,Townhouse
Bedrooms 2
Full Baths 1
Half Baths 1
HOA Fees $240/mo
HOA Y/N Yes
Abv Grd Liv Area 1,142
Year Built 1984
Annual Tax Amount $662
Tax Year 2019
Property Sub-Type Condominium
Source Great Smoky Mountains Association of REALTORS®
Property Description
Buckberry Creek Condominiums consists of six units in two buildings along Buckberry Creek at the top of Ski Mountain Road in sought after Chalet Village. This unit has been updated and can be used as a residence, second home or as a short term vacation rental. It features a deck overlooking Buckberry Creek, vaulted ceilings, pine tongue and groove accents, a mountain stone wood burning fireplace, open kitchen, open loft, in unit washer and dryer, a front door and a back door. There is designated level parking for one car. The clubhouse, pools and tennis courts at the Owner's Club of Chalet Village are within walking distance and available for owners and guests use for a annual fee of $469. Ober Gatlinburg Ski Resort is also within walking distance. Less than three miles to downtown Gatlinburg and the entrance to the Great Smoky Mountains National Park. This is a townhome, meaning it shares a wall with adjacent units but none are above or below, which is unique for Chalet Village. Full of charm and in a great location. Come check it out before it's too late!
Location
State TN
County Sevier
Zoning R-3
Direction Ski Mountain Rd to nearly the top. This condo is located on the right side of Ski Mountain Road between Lower Alpine Drive and Upper Alpine drive. See the sign for \"Buckberry Creek Condominiums\" at entrance. This is unit #5, which is in the second building at the end of the parking area.
Rooms
Basement None
Dining Room 1 true
Kitchen true
Interior
Interior Features Cathedral Ceiling(s), Ceiling Fan(s), High Speed Internet
Heating Electric, Heat Pump
Cooling Electric, Heat Pump
Fireplaces Type Insert, Wood Burning
Furnishings Furnished
Fireplace Yes
Window Features Double Pane Windows,Window Treatments
Appliance Dishwasher, Dryer, Electric Range, Microwave, Range Hood, Refrigerator, Washer
Laundry Electric Dryer Hookup, Washer Hookup
Exterior
Exterior Feature Rain Gutters, Storage
Parking Features Driveway, Paved
Utilities Available Cable Available
Waterfront Description Creek
Roof Type Composition
Street Surface Paved
Porch Deck
Road Frontage City Street
Building
Foundation Slab
Sewer Public Sewer
Water Public
Architectural Style Condominium, Contemporary, Townhouse
Structure Type Frame,Wood Siding
Others
Security Features Smoke Detector(s)
Acceptable Financing 1031 Exchange, Cash
Listing Terms 1031 Exchange, Cash
Read Less Info
Want to know what your home might be worth? Contact us for a FREE valuation!

Our team is ready to help you sell your home for the highest possible price ASAP
"My job is to find and attract mastery-based agents to the office, protect the culture, and make sure everyone is happy! "








