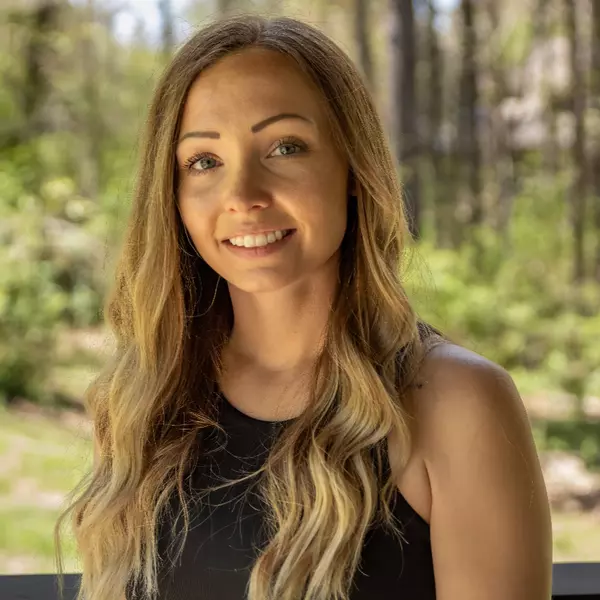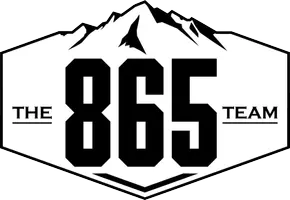$425,000
$415,000
2.4%For more information regarding the value of a property, please contact us for a free consultation.
2 Beds
2 Baths
864 SqFt
SOLD DATE : 01/07/2022
Key Details
Sold Price $425,000
Property Type Single Family Home
Sub Type Single Family Residence
Listing Status Sold
Purchase Type For Sale
Square Footage 864 sqft
Price per Sqft $491
Subdivision Condo Villas
MLS Listing ID 246225
Sold Date 01/07/22
Style Chalet
Bedrooms 2
Full Baths 1
Half Baths 1
HOA Fees $240/mo
HOA Y/N Yes
Abv Grd Liv Area 864
Year Built 1986
Annual Tax Amount $429
Tax Year 2019
Property Sub-Type Single Family Residence
Source Great Smoky Mountains Association of REALTORS®
Property Description
Condo Villas is in a great location in Gatlinburg, just a short drive to downtown, grocery stores, and The Great Smoky Mountains National Park. Locals love this location for its ease of access via back roads. This villa features exposed beams in the living room, seasonal mountain view, hot tub on the deck, laminate floors throughout, wood burning fireplace and level parking. The community offers a private pool for owners and their guests. This is a great little chalet in an affordable price point! This home produces an average of 32K a year.
Location
State TN
County Sevier
Zoning R-1
Direction From Downtown Gatlinburg head North towards East Parkway. Follow East Parkway for approximately 1.4 miles, then Turn Left onto Ridge Rd. Take Ridge Rd. to a Right Turn onto Cartertown Rd. Stay on Cartertown Rd. for approximately 1 mile, then Turn Left onto E Foothills. Take E Foothills, then Turn Left onto Villa Ln. Stay Straight on Villa Ln. then 1023 Villa Ln. is on your Right.
Rooms
Basement Crawl Space, None
Dining Room 1 true
Kitchen true
Interior
Interior Features Cathedral Ceiling(s), Ceiling Fan(s), Great Room, High Speed Internet
Heating Electric, Heat Pump
Cooling Electric, Heat Pump
Fireplaces Number 1
Fireplaces Type Wood Burning
Fireplace Yes
Window Features Double Pane Windows
Appliance Dishwasher, Dryer, Electric Range, Microwave, Range Hood, Refrigerator, Self Cleaning Oven, Washer
Laundry Electric Dryer Hookup, Washer Hookup
Exterior
Exterior Feature Rain Gutters
Parking Features Driveway, Paved
Pool Hot Tub
Utilities Available Cable Available
Amenities Available Clubhouse, Pool
View Seasonal
Roof Type Composition
Street Surface Paved
Porch Deck
Road Frontage Private Road
Garage No
Building
Lot Description Wooded
Sewer Septic Tank, Septic Permit On File
Water Public
Architectural Style Chalet
Structure Type Block,Frame,Wood Siding
Others
Security Features Smoke Detector(s)
Acceptable Financing 1031 Exchange, Cash, Conventional
Listing Terms 1031 Exchange, Cash, Conventional
Read Less Info
Want to know what your home might be worth? Contact us for a FREE valuation!

Our team is ready to help you sell your home for the highest possible price ASAP
"My job is to find and attract mastery-based agents to the office, protect the culture, and make sure everyone is happy! "








