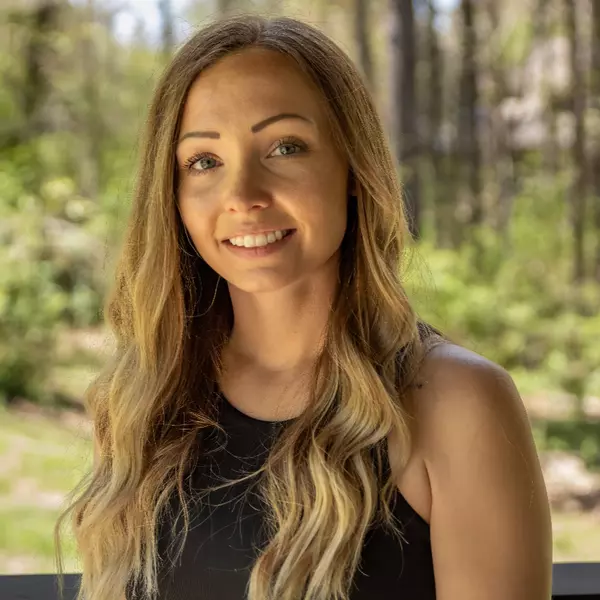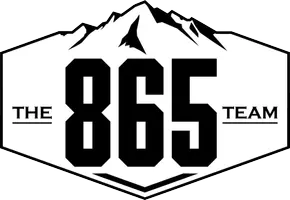$1,045,000
$1,150,000
9.1%For more information regarding the value of a property, please contact us for a free consultation.
4 Beds
4 Baths
5,300 SqFt
SOLD DATE : 01/07/2022
Key Details
Sold Price $1,045,000
Property Type Single Family Home
Sub Type Single Family Residence
Listing Status Sold
Purchase Type For Sale
Square Footage 5,300 sqft
Price per Sqft $197
Subdivision Shiloh Springs
MLS Listing ID 244165
Sold Date 01/07/22
Style Ranch
Bedrooms 4
Full Baths 3
Half Baths 1
HOA Fees $60/mo
HOA Y/N Yes
Abv Grd Liv Area 2,768
Year Built 2007
Annual Tax Amount $2,235
Tax Year 2019
Lot Size 1.840 Acres
Acres 1.84
Property Sub-Type Single Family Residence
Source Great Smoky Mountains Association of REALTORS®
Property Description
Your home can be your sanctuary... this home and its panoramic lake and mountain views are simply stunning! This home is in a beautiful private gated neighborhood w/boat slips and a boat launch, it is a ranch style home on 1.84 acres with a walk-out basement, 4 bedrooms (3 with lake & mountain views), main level office, exercise room, 3.5 bathrooms, two entertainment rooms and a 2nd kitchen w/wet bar, sunroom, wide plank maple hardwood floors through most of main level, a workshop/art studio, 2-Car garage plus an attached oversized garage that will fit a motor home, and so many more incredible features. Kitchen: This exquisite kitchen is open to family room with cathedral ceilings and a full wall of windows to enjoy those incredible lake and mountain views. It also has a walk-in pantry. plus a 2nd pantry/closet, a large island with granite countertops, Kohler sink, Delta faucet, ample stacked and staggered maple cabinetry with brush nickel hardware & soft close drawers, tile backsplash with a decorative tile inlay, and stainless-steel appliances including a built-in oven and microwave. Dining Room: Large dining room offers plenty of space for your table and other furniture pieces. Enjoy the views from here as well as the see-through fireplace. The fireplace has stone from floor to ceiling, a granite covered hearth on each side, gas logs, and a thermostat control. This indoor dining room also overlooks the covered outdoor dining area and outdoor cooking area. Family Room & Sunroom: The family room offers the best views in the home, gas fireplace, cathedral ceilings, ceiling fans, ample recessed lighting, and connects to a large sunroom also with large windows offering a 360-degree view. Bedrooms & Bathrooms: Four bedrooms in total with a primary suite and a guest room on the main level with beautiful hardwood floors, walk-in closets, ceiling fans, and en suite bathrooms. The 3rd and 4th bedrooms are located on the lower level of the home. The large primary suite on the main level has built-in cabinetry, trey ceiling, panoramic lake and mountain views (3 bedrooms have lake views), hardwood floors, arched doorways, large walk-in closet with pocket door, and an exterior door for easy access to the deck. The en suite bathroom is spacious with a double sink comfort height vanity with granite countertops, large, upgraded mirrors, and upgraded lighting fixtures, private water closet, and a huge walk-in shower with frameless glass door, porcelain tile from floor to ceiling, two showerheads, and built-in seat and storage. There are 3 bathrooms and they are all updated and modern with porcelain tile floors, comfort height vanities with granite vanity tops, upgraded chrome fixtures, all Kohler sinks, Delta faucets, and more. The half bath on the main level is stunning and sure to impress your guests with tile floors, granite vanity top with a bowl sink, and glamourous lighting fixture. Multiple closets offer great storage options, and all closets have lights. Office: From a beautiful spacious foyer, French doors lead to an office on the main level with hardwood floors and built-in cabinetry with a desk and shelving. This room could be used as a 5th bedroom if needed. Main Level Laundry Room: The laundry room is also located on the main level with unique oversized tile flooring, cabinetry for ample storage, convenient fold down ironing board, and a large vanity with granite countertop and an oversized utility sink. A second laundry room is located on the lower level of the home. Walk-Out Basement: The lower level of the home has ample windows for good natural lighting and more incredible views everywhere! The first entertainment room has a corner gas fireplace with stone surround and granite hearth and most of the basement level has beautiful waterproof wood plank flooring. All lower-level furniture is negotiable. A second entertainment/party room has an almost full kitchen; no stove but has stainless appliances.
Location
State TN
County Grainger
Zoning Residential
Direction GPS gives various options, from Knoxville best route is to take I-40 East to the Knoxville Zoo exit, turn right going toward Blaine, travel about 30 miles, pass the new Grainger County High School, turn right onto Bowen Rd., left onto Lakeshore, right onto Shiloh Springs Road to the private gated entrance. Home is on the left.
Rooms
Other Rooms true
Basement Basement, Walk-Out Access
Dining Room 1 true
Kitchen true
Interior
Interior Features Cathedral Ceiling(s), Ceiling Fan(s), Central Vacuum, Formal Dining, Great Room, In-Law Floorplan, Solid Surface Counters, Walk-In Closet(s), Wet Bar
Heating Central, Electric, Heat Pump, Propane
Cooling Central Air, Electric
Flooring Wood
Fireplaces Type Gas Log, Gas Starter
Fireplace Yes
Appliance Dishwasher, Disposal, Electric Range, Microwave, Refrigerator
Laundry Electric Dryer Hookup, Washer Hookup
Exterior
Parking Features Garage Door Opener, RV Access/Parking
Garage Spaces 3.0
View Y/N Yes
View Lake, Mountain(s)
Porch Deck, Patio
Road Frontage County Road
Garage Yes
Building
Sewer Septic Tank
Water Public
Architectural Style Ranch
Structure Type Stucco
Others
Security Features Gated Community,Security System
Acceptable Financing Cash, Conventional
Listing Terms Cash, Conventional
Read Less Info
Want to know what your home might be worth? Contact us for a FREE valuation!

Our team is ready to help you sell your home for the highest possible price ASAP
"My job is to find and attract mastery-based agents to the office, protect the culture, and make sure everyone is happy! "








