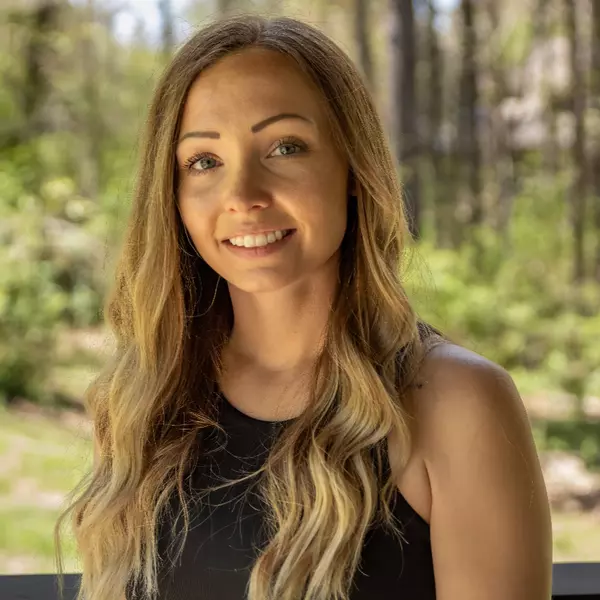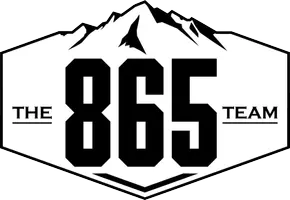$725,000
$699,000
3.7%For more information regarding the value of a property, please contact us for a free consultation.
2 Beds
3 Baths
2,100 SqFt
SOLD DATE : 11/05/2021
Key Details
Sold Price $725,000
Property Type Single Family Home
Sub Type Single Family Residence
Listing Status Sold
Purchase Type For Sale
Square Footage 2,100 sqft
Price per Sqft $345
Subdivision Shagbark
MLS Listing ID 245121
Sold Date 11/05/21
Style Cabin,Log
Bedrooms 2
Full Baths 3
HOA Fees $62/ann
HOA Y/N Yes
Abv Grd Liv Area 1,652
Originating Board Great Smoky Mountains Association of REALTORS®
Year Built 1998
Annual Tax Amount $771
Tax Year 2019
Lot Size 0.750 Acres
Acres 0.75
Property Sub-Type Single Family Residence
Property Description
Meticulously maintained cabin with all the amenities for a successful rental, vacation home or full-time residence! There is one bedroom on the main level and one on the upper level each complete with their own bathroom. The basement is fully finished and set up as a 3rd bedroom with full bathroom. True log construction as well as tongue and groove log siding create a true cabin experience. This beautiful cabin is located in the highly sought-after Shagbark Community with 24/7 guarded gate, pool, tennis court, basketball court and walking trail! Additional details: Over 1500 sq feet of decking, Large Screened in Deck, HVAC replaced 1 year ago, owned Culligan water system, Brand New $35,000 Kitchen remodel, New Hardwood Flooring. None of the photos use drone photography, view photos are of the view from the deck during winter months.
Location
State TN
County Sevier
Zoning R-1
Direction Once in Pigeon Forge go to traffic light #3 (Wears Valley Road) and Turn Right. Go Approx. 3 miles to Waldens Creek Road and turn Right. Go approx 3 miles to North Clearfork Road and turn Left. Proceed approx 3/4 mile to Guard Shack, be sure to have your real estate license to be allowed entry to the resort. Once through the gate continue straight on Clearfork Road till it dead ends into Hatcher Top and turn Right. Go to the 1st left and turn onto Overholt. Go approx 2/10ths of a mile and cabin will be on the left. Cabin address is 2632 Overholt Sevierville TN 37862
Rooms
Basement Finished
Dining Room 1 true
Kitchen true
Interior
Interior Features Ceiling Fan(s), High Speed Internet
Heating Electric, Heat Pump
Cooling Central Air, Electric
Fireplaces Type Gas Log
Fireplace Yes
Appliance Microwave, Refrigerator, Water Purifier, Water Softener Owned
Exterior
Pool Hot Tub
Amenities Available Clubhouse, Pool, Tennis Court(s)
View Y/N Yes
View Mountain(s)
Roof Type Metal
Street Surface Paved
Porch Deck, Porch, Screened
Garage No
Building
Sewer Septic Tank, Septic Permit On File
Water Well
Architectural Style Cabin, Log
Structure Type Block,Log,Log Siding
Others
Security Features Gated Community
Acceptable Financing 1031 Exchange, Cash, Conventional
Listing Terms 1031 Exchange, Cash, Conventional
Read Less Info
Want to know what your home might be worth? Contact us for a FREE valuation!

Our team is ready to help you sell your home for the highest possible price ASAP
"My job is to find and attract mastery-based agents to the office, protect the culture, and make sure everyone is happy! "








