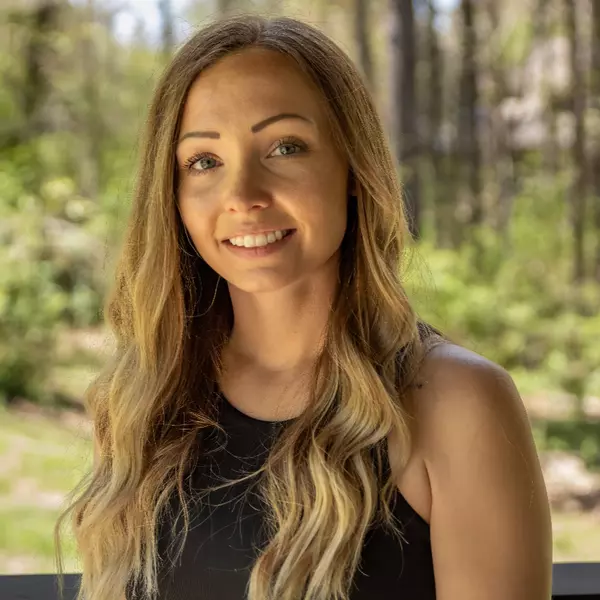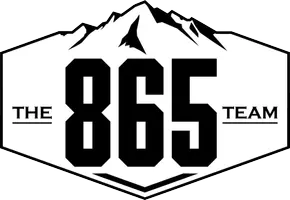$415,000
$425,000
2.4%For more information regarding the value of a property, please contact us for a free consultation.
3 Beds
2 Baths
1,750 SqFt
SOLD DATE : 11/04/2021
Key Details
Sold Price $415,000
Property Type Single Family Home
Sub Type Single Family Residence
Listing Status Sold
Purchase Type For Sale
Square Footage 1,750 sqft
Price per Sqft $237
Subdivision Allenridge Estate
MLS Listing ID 245314
Sold Date 11/04/21
Style Contemporary,Craftsman,Ranch
Bedrooms 3
Full Baths 2
HOA Y/N No
Abv Grd Liv Area 1,750
Year Built 2021
Annual Tax Amount $137
Tax Year 2019
Lot Size 1.080 Acres
Acres 1.08
Property Sub-Type Single Family Residence
Source Great Smoky Mountains Association of REALTORS®
Property Description
NEW CONSTRUCTION!!! Gorgeous 3 bedroom, 2 bath rancher just completed and situated on a 1.08 acre lot. The open floor plan, along with the cathedral ceiling in the living area, lend an expansive feel to the already spacious 1750 sq.ft. The kitchen features granite countertops, stainless appliances (stove and refrigerator to be installed), plenty of cabinet space and an island breakfast bar. The dining area's door opens onto the rear porch and backyard. The large, primary bedroom has an ensuite bathroom, complete with a double vanity, jetted tub, separate tile shower and walk-in closet. The remaining two bedrooms are equally spacious and share access to the second full bath. There is plenty of storage throughout, including additional shelving in the large laundry room. This home has an abundance of natural light from the many windows located throughout. And if all this wasn't enough, you also have the added bonus of an attached 2 car garage! Septic has been installed - Health Department to inspect and issue Certificate of Completion.
Location
State TN
County Sevier
Zoning R-1
Direction From Sevierville. take US-411 N/Dolly Parton Parkway to a Right onto Long Springs Rd. Go .8 miles to a Left onto Allenridge Dr. Go .9 miles to a Right onto Wickcliffe Ct. First house on Left.
Rooms
Basement Crawl Space, None
Interior
Interior Features Cathedral Ceiling(s), Ceiling Fan(s), Soaking Tub, Walk-In Closet(s)
Heating Central
Cooling Central Air, Electric
Flooring Wood
Fireplace No
Appliance Dishwasher, Electric Range, Microwave, Refrigerator
Laundry Electric Dryer Hookup, Washer Hookup
Exterior
Garage Spaces 2.0
Roof Type Composition
Street Surface Paved
Garage Yes
Building
Lot Description Wooded
Sewer Septic Tank
Water Public
Architectural Style Contemporary, Craftsman, Ranch
Structure Type Frame
Others
Acceptable Financing Cash, Conventional, FHA, VA Loan
Listing Terms Cash, Conventional, FHA, VA Loan
Read Less Info
Want to know what your home might be worth? Contact us for a FREE valuation!

Our team is ready to help you sell your home for the highest possible price ASAP
"My job is to find and attract mastery-based agents to the office, protect the culture, and make sure everyone is happy! "








