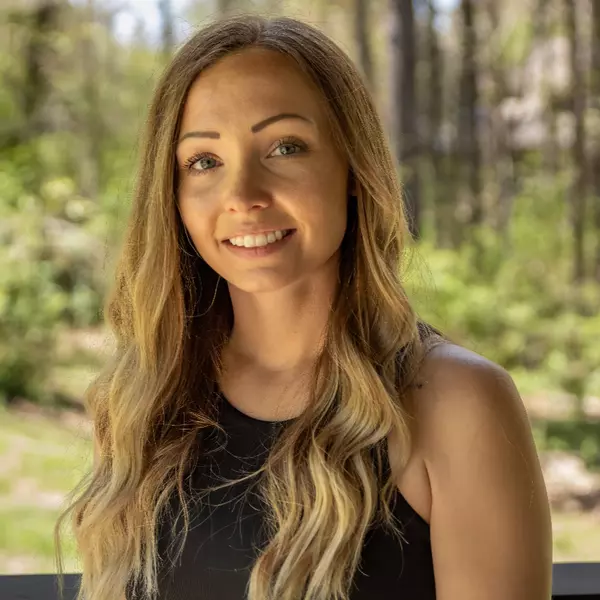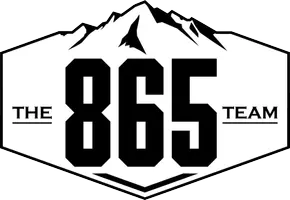$255,000
$225,000
13.3%For more information regarding the value of a property, please contact us for a free consultation.
3 Beds
2 Baths
1,950 SqFt
SOLD DATE : 08/26/2021
Key Details
Sold Price $255,000
Property Type Single Family Home
Sub Type Single Family Residence
Listing Status Sold
Purchase Type For Sale
Square Footage 1,950 sqft
Price per Sqft $130
Subdivision Lakeland Hills
MLS Listing ID 243697
Sold Date 08/26/21
Style Split Foyer
Bedrooms 3
Full Baths 2
HOA Y/N No
Abv Grd Liv Area 1,275
Year Built 1974
Annual Tax Amount $1,240
Tax Year 2020
Lot Size 0.580 Acres
Acres 0.58
Property Sub-Type Single Family Residence
Source Great Smoky Mountains Association of REALTORS®
Property Description
Beautiful all brick home with a lakeview. It is ready to put your stamp on it. The home has great bones and is move in ready, just needs a few updates. There are 3 bedrooms with a master on the main floor. Open dining room/living room. Tons of storage and work space in the kitchen. The basement is finished with a den and has a huge built in for all of your collectables. There is another room that can be an office, gym, or another bedroom. The 2 car garage will hold cars, bikes, kayaks, etc. Enjoy grilling out on the deck overlooking a huge yard (you might just see a family of foxes playing back there). There is a boat ramp and marina close by. The lot next door can be purchased. If you want it too, the parcel tax ID is 014KA004.00 000.
Location
State TN
County Jefferson
Zoning R-1
Direction From 11E, go to Russell Street, (L) on W Rhotan Street,(R) on N Sizer, (L) onto Lakewood Drive. House is around the curve and on the (R) . SOP
Rooms
Basement Basement, Finished, Walk-Out Access
Dining Room 1 true
Kitchen true
Interior
Interior Features Formal Dining, Great Room
Heating Central
Cooling Central Air, Electric
Fireplace No
Window Features Window Treatments
Appliance Dishwasher, Electric Range, Refrigerator, Self Cleaning Oven
Laundry Electric Dryer Hookup, Washer Hookup
Exterior
Parking Features Basement, Garage Door Opener
Garage Spaces 2.0
View Y/N Yes
View Lake
Roof Type Composition
Porch Deck
Road Frontage City Street
Garage Yes
Building
Sewer Public Sewer
Water Private
Architectural Style Split Foyer
Structure Type Block
Others
Acceptable Financing Cash, Conventional, FHA, THDA, VA Loan
Listing Terms Cash, Conventional, FHA, THDA, VA Loan
Read Less Info
Want to know what your home might be worth? Contact us for a FREE valuation!

Our team is ready to help you sell your home for the highest possible price ASAP
"My job is to find and attract mastery-based agents to the office, protect the culture, and make sure everyone is happy! "








