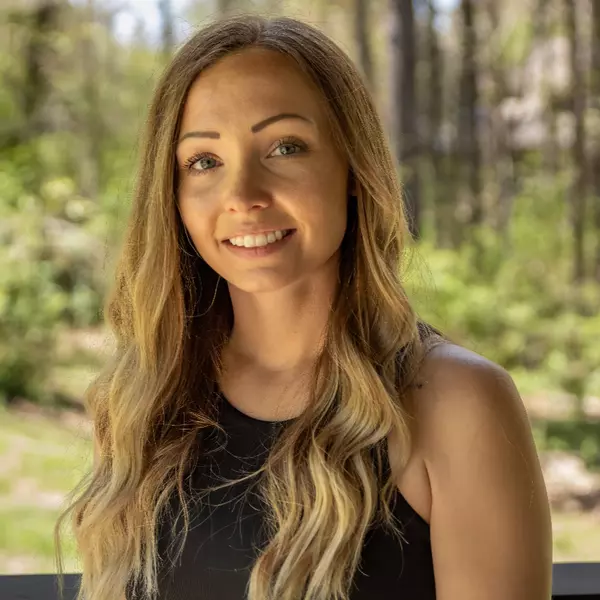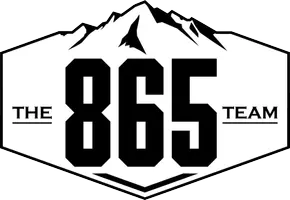$1,275,000
$1,299,000
1.8%For more information regarding the value of a property, please contact us for a free consultation.
4 Beds
6 Baths
3,229 SqFt
SOLD DATE : 08/23/2021
Key Details
Sold Price $1,275,000
Property Type Single Family Home
Sub Type Single Family Residence
Listing Status Sold
Purchase Type For Sale
Square Footage 3,229 sqft
Price per Sqft $394
Subdivision Serenity Cove North
MLS Listing ID 242540
Sold Date 08/23/21
Style Cabin
Bedrooms 4
Full Baths 4
Half Baths 2
HOA Fees $35/mo
HOA Y/N Yes
Abv Grd Liv Area 1,969
Year Built 2020
Annual Tax Amount $223
Tax Year 2019
Lot Size 1.330 Acres
Acres 1.33
Property Sub-Type Single Family Residence
Source Great Smoky Mountains Association of REALTORS®
Property Description
Newly constructed in 2020, Rental Income already booked for 2021 is at 120,000.00. Three-story 4 bedroom, located in Serenity Cove North Resort. Boasting mountain views, parking for 4 vehicles, upscale furnishings and amenities. Private indoor pool, you will surely find that Mountain Dreams is the luxurious Smoky Mountain getaway you've been searching for! There is plenty of parking for up to 4 vehicles and easy access into the cabin. Enjoy the inviting fire pit with benches to the side of the cabin overlooking the mountains! The main floor of the cabin has 1 bedroom, one and half bathrooms, dining area, kitchen, and living room. Relax in the living room with a toasty fire. . Gather the family for a ''home away from home'' cooked meal. With seating for 8. Travel upstairs to find an opening gaming loft, 2 bedrooms w/King beds, and 2 bathrooms. Crush the competition with a game of darts or foosball or go old school on the pacman arcade. One bedroom offers a private attached bathroom with a walk-in shower, while the other bedroom offers a jack-n-jill bathroom (shower) connected to the game area. Downstairs is remaining bedroom, 1.5 bathrooms, theater room, hot tub, and private indoor pool! RENTAL CO. NEEDS BUYER TO STAY WITH EXISTING CO. 45 DAY
Location
State TN
County Sevier
Zoning Residential
Direction From the Parkway in Pigeon Forge turn onto Pine Mountain Rd. 5.2 miles to left onto Little Cove Road 2.4 miles to left onto Little Cove Road .07 miles to right onto Mill Creek Road 1.7 miles to sharp left turn onto Mountain Dreams Way
Rooms
Other Rooms true
Basement Crawl Space, None
Dining Room 1 true
Kitchen true
Interior
Interior Features Cathedral Ceiling(s), Ceiling Fan(s), Solid Surface Counters, Walk-In Closet(s)
Heating Central
Cooling Central Air, Electric
Flooring Wood
Fireplaces Type Electric
Furnishings Furnished
Fireplace Yes
Appliance Dishwasher, Dryer, Electric Range, Microwave, Range Hood, Refrigerator, Self Cleaning Oven, Washer
Exterior
Pool In Ground
View Y/N Yes
View Mountain(s)
Roof Type Composition
Street Surface Paved
Porch Deck
Garage No
Building
Sewer Septic Tank, Septic Permit On File
Water Well
Architectural Style Cabin
Structure Type Block,Stone
Others
Security Features Smoke Detector(s)
Acceptable Financing 1031 Exchange, Cash, Conventional, FHA, VA Loan
Listing Terms 1031 Exchange, Cash, Conventional, FHA, VA Loan
Read Less Info
Want to know what your home might be worth? Contact us for a FREE valuation!

Our team is ready to help you sell your home for the highest possible price ASAP
"My job is to find and attract mastery-based agents to the office, protect the culture, and make sure everyone is happy! "








