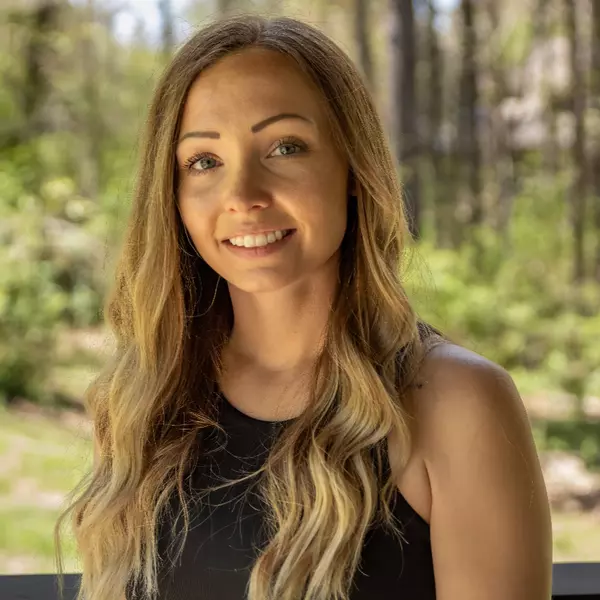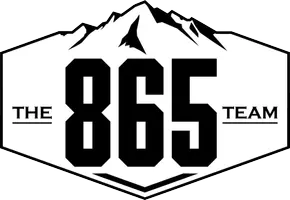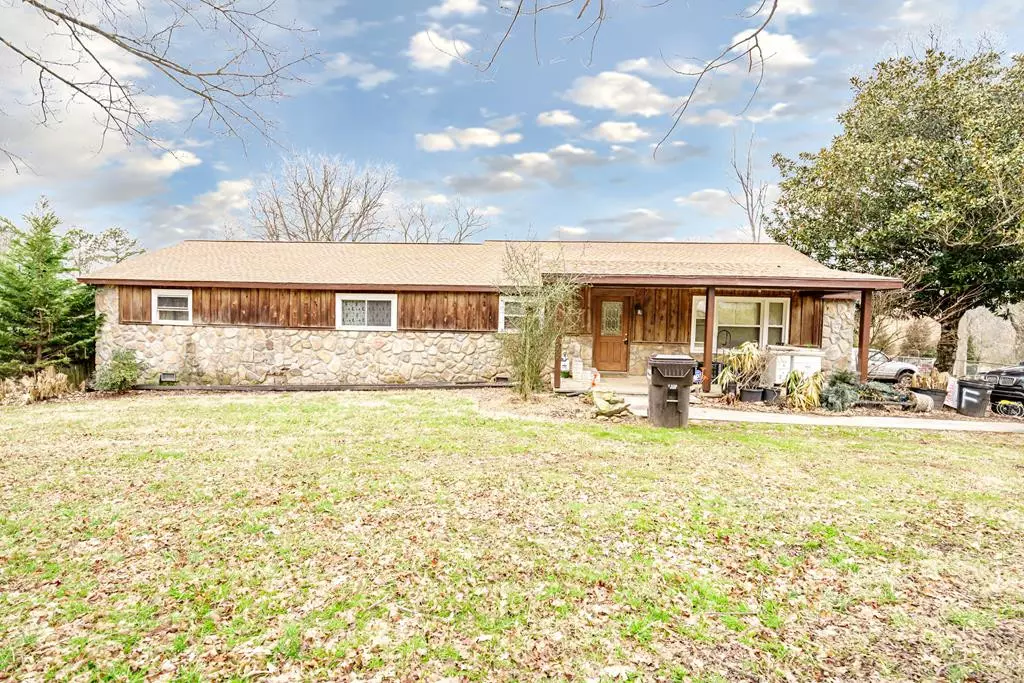$264,000
$399,999
34.0%For more information regarding the value of a property, please contact us for a free consultation.
3 Beds
2 Baths
1,884 SqFt
SOLD DATE : 07/30/2021
Key Details
Sold Price $264,000
Property Type Single Family Home
Sub Type Single Family Residence
Listing Status Sold
Purchase Type For Sale
Square Footage 1,884 sqft
Price per Sqft $140
MLS Listing ID 240345
Sold Date 07/30/21
Style Ranch
Bedrooms 3
Full Baths 2
HOA Y/N No
Abv Grd Liv Area 1,884
Year Built 1946
Annual Tax Amount $965
Tax Year 2019
Lot Size 3.520 Acres
Acres 3.52
Property Sub-Type Single Family Residence
Source Great Smoky Mountains Association of REALTORS®
Land Area 1884
Property Description
Awesome, unrestricted home in desirable Hardin Valley area. Plenty of acreage and space to have pets, livestock, or just let the family play on this beautiful property Additional features include:all kitchen appliances convey, pool, Huge 2,400 sq ft shop to work in or store RV's and boats,1,200 sq ft partially finished in-law suite on site, zoned for Hardin Valley schools, 3.52 acres of completely unrestricted land, much, much more! Home is convenient to hospitals, shopping, entertainment, all with LOW COUNTY ONLY TAXES. Call us today to schedule your private showing, and beat out all the other buyers!
Location
State TN
County Knox
Zoning R-1
Direction Take the Campbell Sta Rd exit, EXIT 373, Then 1.83 miles Turn left onto Yarnell Rd. Then 1.60 miles Turn right onto Marietta Church Rd Then 0.43 miles Take the 1st left onto Pittman Dr Address is on the right 12255 Pittman dr Knoxville Tn 37932.
Rooms
Basement Crawl Space, None
Interior
Interior Features Formal Dining, Great Room, High Speed Internet, In-Law Floorplan
Heating Central
Cooling Central Air, Electric
Fireplace No
Appliance Dishwasher, Electric Range, Microwave, Range Hood, Refrigerator
Laundry Electric Dryer Hookup, Washer Hookup
Exterior
Exterior Feature Rain Gutters, Storage
Parking Features RV Access/Parking
Garage Spaces 6.0
Fence Fenced
Pool In Ground, Private
View Y/N Yes
View Mountain(s), Seasonal
Roof Type Composition
Street Surface Paved
Porch Deck, Patio
Road Frontage County Road
Garage Yes
Building
Lot Description Private, Wooded
Sewer Septic Tank
Water Public
Architectural Style Ranch
Structure Type Frame,Stone,Vinyl Siding,Wood Siding
Others
Security Features Smoke Detector(s)
Acceptable Financing Cash, Conventional, FHA, VA Loan
Listing Terms Cash, Conventional, FHA, VA Loan
Read Less Info
Want to know what your home might be worth? Contact us for a FREE valuation!

Our team is ready to help you sell your home for the highest possible price ASAP
"My job is to find and attract mastery-based agents to the office, protect the culture, and make sure everyone is happy! "








