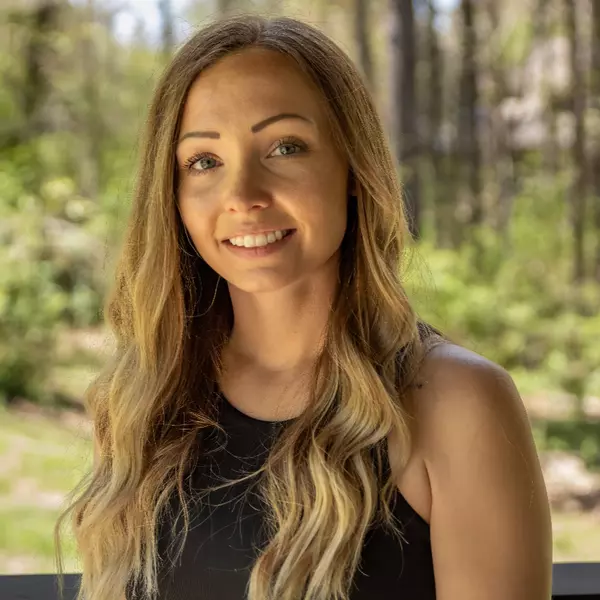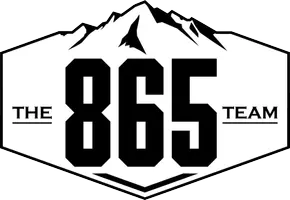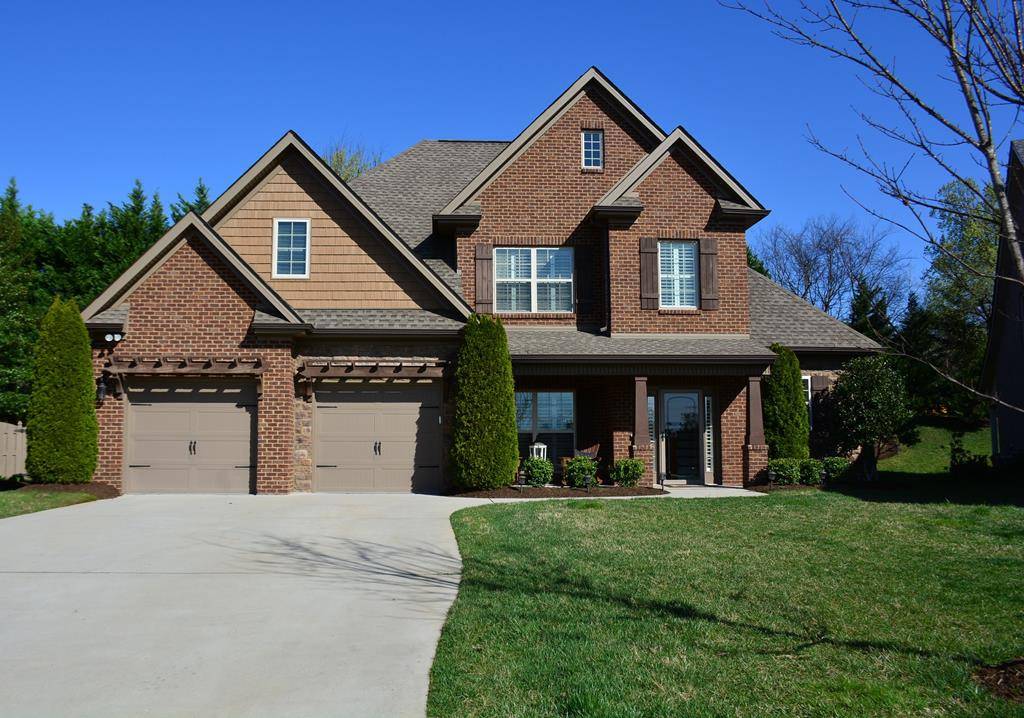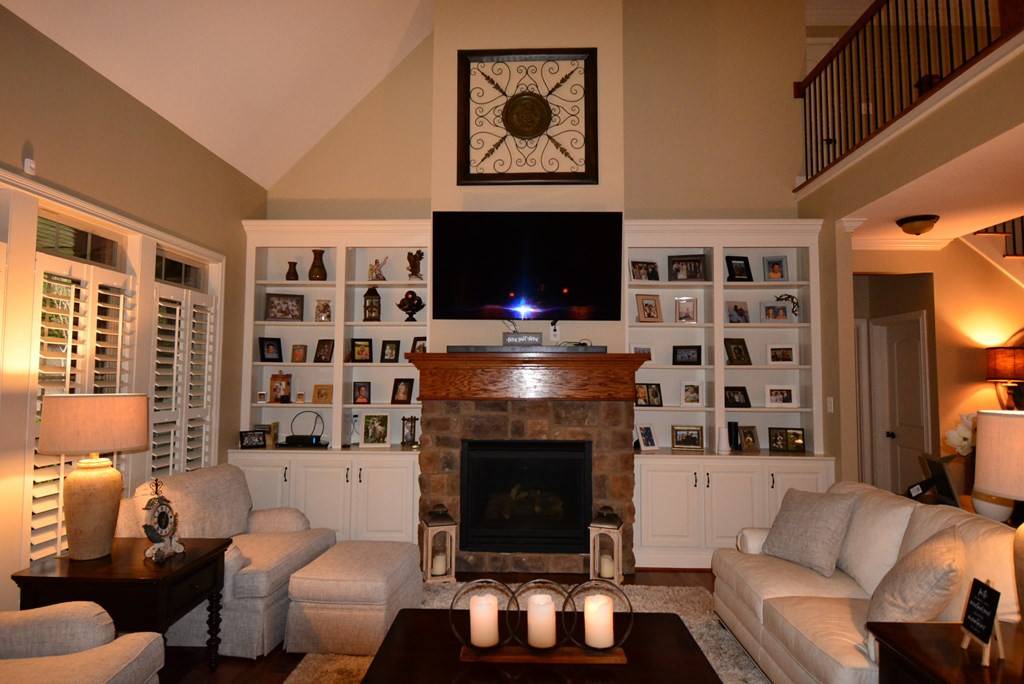$580,000
$579,500
0.1%For more information regarding the value of a property, please contact us for a free consultation.
4 Beds
4 Baths
2,732 SqFt
SOLD DATE : 07/09/2021
Key Details
Sold Price $580,000
Property Type Single Family Home
Sub Type Single Family Residence
Listing Status Sold
Purchase Type For Sale
Square Footage 2,732 sqft
Price per Sqft $212
MLS Listing ID 241849
Sold Date 07/09/21
Style Contemporary
Bedrooms 4
Full Baths 3
Half Baths 1
HOA Fees $158/ann
HOA Y/N Yes
Abv Grd Liv Area 2,732
Year Built 2012
Annual Tax Amount $1,728
Tax Year 2020
Lot Size 0.260 Acres
Acres 0.26
Property Sub-Type Single Family Residence
Source Great Smoky Mountains Association of REALTORS®
Land Area 2732
Property Description
Rocky Hill - MOVE-IN READY - Beautiful two story all brick home with master on main. Located in a quiet cul-de-sac ,this home has an open floor plan with nearly 2000' of main floor living space. Foyer opens to dining area and flows to cathedral ceiling great room and large kitchen with breakfast area and SS appliances. Office and Laundry rooms are off of kitchen area. Plantation shutters through most of the home. This home offers a private 3-sided fenced backyard with landscape and a covered porch with fireplace (great for grilling and entertaining). Two car garage, Front covered porch, Large attic storage, Hardwoods/tile on main level, Irrigation System, County Taxes only, minutes from West town mall and 15 minutes from downtown - close to I-40 and Pellisippi Pkwy.
Location
State TN
County Knox
Zoning Residential
Direction driving West on Northsore past Rocky Hill take R on Wallace to Left on Crimson Tree house located in Cul De Sac
Rooms
Basement None
Dining Room 1 true
Kitchen true
Interior
Interior Features Ceiling Fan(s)
Heating Central
Cooling Central Air, Electric
Flooring Wood
Fireplaces Type Gas Log
Fireplace Yes
Window Features Window Treatments
Appliance Dryer, Gas Range, Microwave, Range Hood, Refrigerator, Washer
Laundry Electric Dryer Hookup, Washer Hookup
Exterior
Parking Features Garage Door Opener
Garage Spaces 2.0
Roof Type Composition
Porch Patio
Road Frontage City Street
Garage Yes
Building
Foundation Slab
Sewer Public Sewer
Water Public
Architectural Style Contemporary
Structure Type Brick,Frame
Others
Acceptable Financing Cash, Conventional
Listing Terms Cash, Conventional
Read Less Info
Want to know what your home might be worth? Contact us for a FREE valuation!

Our team is ready to help you sell your home for the highest possible price ASAP
"My job is to find and attract mastery-based agents to the office, protect the culture, and make sure everyone is happy! "








